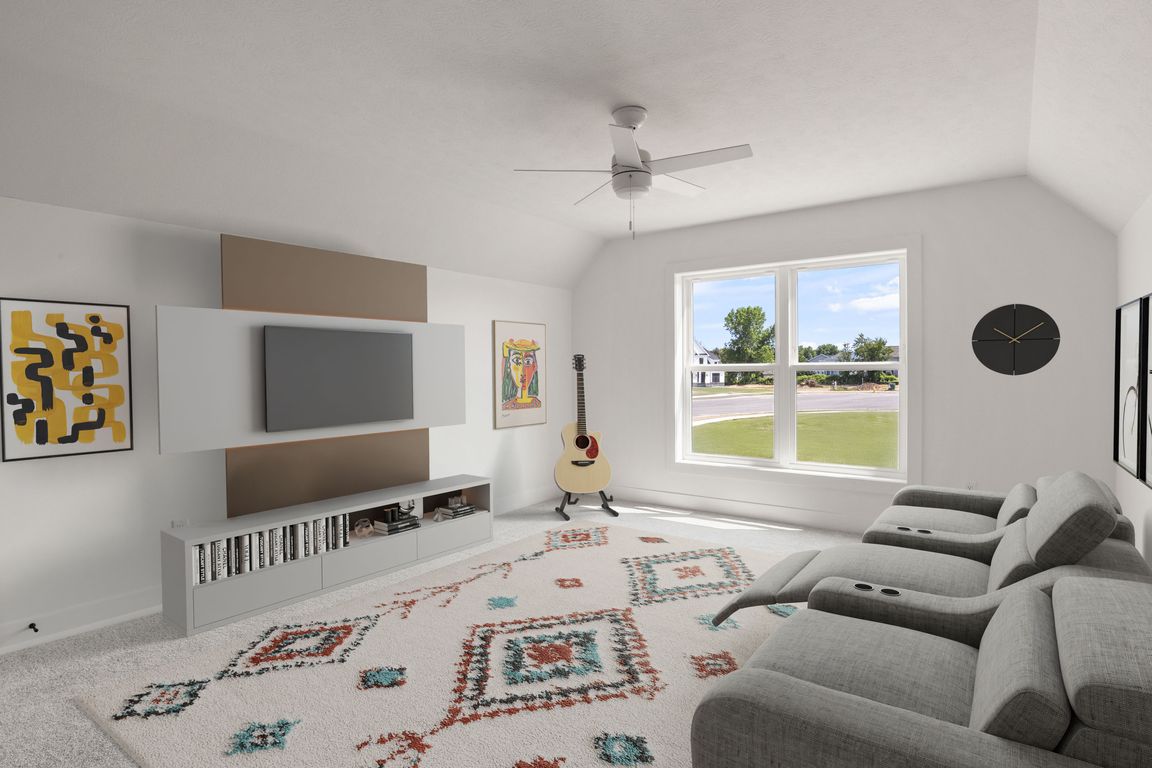
ActivePrice cut: $20K (8/8)
$569,900
4beds
2,331sqft
59 Mount Cassino Dr, Greece, NY 14612
4beds
2,331sqft
Single family residence
Built in 2025
0.29 Acres
2 Attached garage spaces
$244 price/sqft
What's special
Modern styleHigh-quality constructionCovered front porchGenerously sized bedroomsOpen-concept first floorWalk-in closetSecond-floor laundry room
Why wait to build when you can move right into this brand-new, expertly crafted home at 59 Mount Cassino Drive? Located in a well-established neighborhood with mature surroundings, this Applewood Plan offers 2,331 square feet of thoughtfully designed living space that blends modern style, energy efficiency, and high-quality construction — all without ...
- 30 days
- on Zillow |
- 3,324 |
- 155 |
Source: NYSAMLSs,MLS#: R1622006 Originating MLS: Rochester
Originating MLS: Rochester
Travel times
Primary Bedroom
Bonus Room
Bedroom
Zillow last checked: 7 hours ago
Listing updated: August 10, 2025 at 11:00am
Listing by:
High Falls Sotheby's International 585-623-1500,
Robert Piazza Palotto Robert@HighFallsSIR.com
Source: NYSAMLSs,MLS#: R1622006 Originating MLS: Rochester
Originating MLS: Rochester
Facts & features
Interior
Bedrooms & bathrooms
- Bedrooms: 4
- Bathrooms: 3
- Full bathrooms: 2
- 1/2 bathrooms: 1
- Main level bathrooms: 1
Heating
- Gas, Forced Air
Cooling
- Central Air
Appliances
- Included: Dishwasher, Disposal, Gas Water Heater, Microwave, Refrigerator
Features
- Breakfast Bar, Dining Area, Den, Entrance Foyer, Great Room, Kitchen/Family Room Combo, Walk-In Pantry
- Flooring: Carpet, Ceramic Tile, Luxury Vinyl, Tile, Varies
- Basement: Egress Windows,Full
- Number of fireplaces: 1
Interior area
- Total structure area: 2,331
- Total interior livable area: 2,331 sqft
Video & virtual tour
Property
Parking
- Total spaces: 2
- Parking features: Attached, Garage
- Attached garage spaces: 2
Features
- Levels: Two
- Stories: 2
- Exterior features: Blacktop Driveway
Lot
- Size: 0.29 Acres
- Dimensions: 85 x 150
- Features: Rectangular, Rectangular Lot, Residential Lot
Details
- Parcel number: 045.01215.115
- Special conditions: Standard
Construction
Type & style
- Home type: SingleFamily
- Architectural style: Colonial,Two Story
- Property subtype: Single Family Residence
Materials
- Vinyl Siding
- Foundation: Block
- Roof: Asphalt
Condition
- New Construction
- New construction: Yes
- Year built: 2025
Utilities & green energy
- Sewer: Connected
- Water: Connected, Public
- Utilities for property: Sewer Connected, Water Connected
Community & HOA
Location
- Region: Greece
Financial & listing details
- Price per square foot: $244/sqft
- Annual tax amount: $1,194
- Date on market: 7/15/2025
- Listing terms: Cash,Conventional,FHA,VA Loan