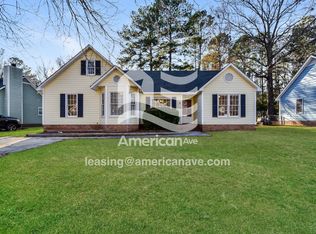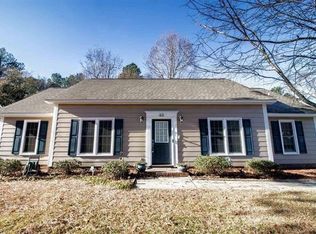Sold for $240,000
$240,000
59 Old Well Rd, Irmo, SC 29063
3beds
1,425sqft
SingleFamily
Built in 1988
0.25 Acres Lot
$245,100 Zestimate®
$168/sqft
$1,845 Estimated rent
Home value
$245,100
$228,000 - $265,000
$1,845/mo
Zestimate® history
Loading...
Owner options
Explore your selling options
What's special
Must See! Curb Appeal is the name of the game with this Beautiful Remodeled home. It features a Newly Painted Modern color scheme and New landscaping sodded under a wonderful large shade tree. Inside you find a Large Eat-In Kitchen featuring a Big Bay Window, Granite Countertops, Large Quartz Sink, Beautiful Cabinet Doors, Subway Tile Back Splash, and All New Stainless Steel Appliances. Each room is appointed with New Windows and Doors and a beautiful new coat of paint. Both Bathrooms are tiled with 12X24 Italy Tile, have New Mirrors and Fixtures. The Large Open Living Room and Dining Room 30ft long. With its Fenced Back Yard featuring a 12X20 storage building you can store your tools, sports equipment, and gardening options with plenty of space to spare. The shaded backyard provides a comfortable space for any activity.
Facts & features
Interior
Bedrooms & bathrooms
- Bedrooms: 3
- Bathrooms: 2
- Full bathrooms: 2
- Main level bathrooms: 2
Heating
- Forced air, Heat pump, Electric
Cooling
- Central
Appliances
- Included: Dishwasher, Dryer, Microwave, Washer
- Laundry: Main Level, Laundry Closet
Features
- Built-Ins, Ceiling Fan
- Flooring: Tile, Laminate
- Windows: Thermopane
- Attic: Pull Down Stairs
- Has fireplace: Yes
Interior area
- Total interior livable area: 1,425 sqft
Property
Parking
- Total spaces: 2
Features
- Patio & porch: Patio
- Exterior features: Wood
- Fencing: Partial
Lot
- Size: 0.25 Acres
Details
- Additional structures: Workshop, Tennis Court(s), Shed(s)
- Parcel number: 040020744
Construction
Type & style
- Home type: SingleFamily
- Architectural style: Traditional
Materials
- Roof: Composition
Condition
- Year built: 1988
Utilities & green energy
- Sewer: Public Sewer
- Water: Public
- Utilities for property: Electricity Connected
Community & neighborhood
Location
- Region: Irmo
Other
Other facts
- Sewer: Public Sewer
- WaterSource: Public
- Flooring: Tile, Laminate
- RoadSurfaceType: Paved
- Appliances: Dishwasher, Washer/Dryer, Water Filter, Microwave Above Stove, Smooth Surface
- HeatingYN: true
- Utilities: Electricity Connected
- CoolingYN: true
- PatioAndPorchFeatures: Patio
- FoundationDetails: Slab
- ArchitecturalStyle: Traditional
- MainLevelBathrooms: 2
- Fencing: Partial
- OtherStructures: Workshop, Tennis Court(s), Shed(s)
- ParkingFeatures: No Garage
- Cooling: Central Air
- Heating: Central, Heat Pump 1st Lvl
- InteriorFeatures: Built-Ins, Ceiling Fan
- Attic: Pull Down Stairs
- LaundryFeatures: Main Level, Laundry Closet
- RoomKitchenFeatures: Granite Counters, Ceiling Fan(s), Eat-in Kitchen, Bay Window, Floors-Laminate, Backsplash-Tiled
- RoomMasterBedroomFeatures: Ceiling Fan(s), Walk-In Closet(s), Bath-Private, Tub-Shower, Floors-Laminate
- RoomBedroom2Features: Ceiling Fan(s)
- RoomBedroom3Features: Ceiling Fan(s)
- RoomBedroom2Level: Main
- RoomBedroom3Level: Main
- RoomDiningRoomLevel: Main
- RoomKitchenLevel: Main
- RoomLivingRoomLevel: Main
- RoomMasterBedroomLevel: Main
- WindowFeatures: Thermopane
- RoomLivingRoomFeatures: Entertainment Center, Ceiling Fan
- ConstructionMaterials: Wood Fiber-Masonite
- Road surface type: Paved
Price history
| Date | Event | Price |
|---|---|---|
| 6/27/2025 | Sold | $240,000$168/sqft |
Source: Public Record Report a problem | ||
| 5/20/2025 | Pending sale | $240,000$168/sqft |
Source: | ||
| 5/5/2025 | Contingent | $240,000$168/sqft |
Source: | ||
| 5/3/2025 | Listed for sale | $240,000+11.6%$168/sqft |
Source: | ||
| 11/15/2022 | Sold | $215,000$151/sqft |
Source: Public Record Report a problem | ||
Public tax history
| Year | Property taxes | Tax assessment |
|---|---|---|
| 2022 | $1,309 -2.3% | $6,080 |
| 2021 | $1,339 -2.3% | $6,080 |
| 2020 | $1,372 -52.5% | $6,080 +5.2% |
Find assessor info on the county website
Neighborhood: 29063
Nearby schools
GreatSchools rating
- 4/10H. E. Corley Elementary SchoolGrades: PK-5Distance: 1.1 mi
- 3/10Crossroads Middle SchoolGrades: 6Distance: 2.3 mi
- 7/10Dutch Fork High SchoolGrades: 9-12Distance: 3.4 mi
Schools provided by the listing agent
- Elementary: Dutch Fork
- Middle: Dutch Fork
- High: Dutch Fork
- District: Lexington/Richland Five
Source: The MLS. This data may not be complete. We recommend contacting the local school district to confirm school assignments for this home.
Get a cash offer in 3 minutes
Find out how much your home could sell for in as little as 3 minutes with a no-obligation cash offer.
Estimated market value$245,100
Get a cash offer in 3 minutes
Find out how much your home could sell for in as little as 3 minutes with a no-obligation cash offer.
Estimated market value
$245,100

