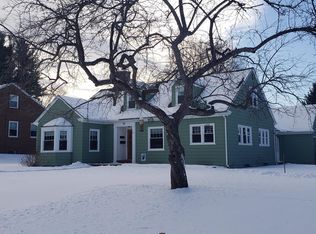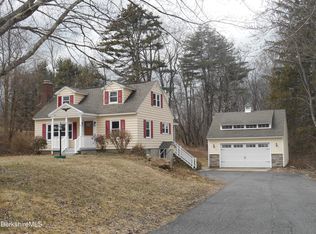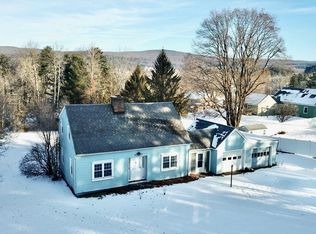Sold for $485,000
$485,000
59 Orchard Rd, Dalton, MA 01226
3beds
2,522sqft
Single Family Residence
Built in 1950
0.69 Acres Lot
$489,000 Zestimate®
$192/sqft
$2,742 Estimated rent
Home value
$489,000
$430,000 - $557,000
$2,742/mo
Zestimate® history
Loading...
Owner options
Explore your selling options
What's special
Nestled on two-thirds of an acre, this beautifully appointed ranch offers a perfect blend of comfort, style, and functionality. Every detail has been meticulously considered and tastefully addressed to create a warm, move-in ready home. The main level features a recently updated kitchen with modern finishes, a spacious living room centered around a charming stone fireplace, a welcoming dining area, three generously sized bedrooms, and a full bath. The fully finished lower level expands your living space with a large family room, second full bath, laundry and utility rooms, and a versatile bonus room with French doors to the backyard. Outside enjoy the best of outdoor living in the Berkshires with an expansive patio, deck and pool all set against a backdrop of serene, landscaped grounds. landscaped grounds. This is a rare opportunity to own
Zillow last checked: 8 hours ago
Listing updated: August 29, 2025 at 02:03pm
Listed by:
Jeffrey King info@altonwestall.com,
ALTON & WESTALL REAL ESTATE AGENCY, LLC,
Heather King 413-346-8902,
ALTON & WESTALL REAL ESTATE AGENCY, LLC
Bought with:
Brenda Anne Durant, 9584747
KEMPF-VANDERBURGH REALTY CONSULTANTS, INC.
Source: BCMLS,MLS#: 246859
Facts & features
Interior
Bedrooms & bathrooms
- Bedrooms: 3
- Bathrooms: 2
- Full bathrooms: 2
Primary bedroom
- Level: First
- Area: 155 Square Feet
- Dimensions: 12.50x12.40
Bedroom 2
- Level: First
- Area: 164.92 Square Feet
- Dimensions: 13.30x12.40
Bedroom 3
- Level: First
- Area: 106.92 Square Feet
- Dimensions: 8.10x13.20
Full bathroom
- Description: with built-ins
- Level: First
- Area: 68.16 Square Feet
- Dimensions: 7.10x9.60
Full bathroom
- Level: Lower
- Area: 44.37 Square Feet
- Dimensions: 8.70x5.10
Bonus room
- Description: wood burning stove; walkout
- Level: Lower
- Area: 356.68 Square Feet
- Dimensions: 14.80x24.10
Dining room
- Description: open to living room
- Level: First
- Area: 109.99 Square Feet
- Dimensions: 11.11x9.90
Family room
- Description: currently large bedroom suite
- Level: Lower
- Area: 470.4 Square Feet
- Dimensions: 28.00x16.80
Kitchen
- Description: all new 2023
- Level: First
- Area: 108.48 Square Feet
- Dimensions: 11.30x9.60
Laundry
- Level: Lower
- Area: 48.96 Square Feet
- Dimensions: 5.10x9.60
Living room
- Description: wood burning stone fireplace
- Level: First
- Area: 317.24 Square Feet
- Dimensions: 15.40x20.60
Mud room
- Description: garage, home, backyard access
- Level: First
- Area: 126.54 Square Feet
- Dimensions: 11.40x11.10
Other
- Description: pantry
- Level: First
- Area: 33.97 Square Feet
- Dimensions: 7.90x4.30
Utility room
- Level: Lower
- Area: 212.8 Square Feet
- Dimensions: 13.30x16.00
Heating
- Nat Gas, Forced Air, Furnace
Appliances
- Included: Dishwasher, Range, Refrigerator
Features
- Flooring: Ceramic Tile, Laminate, Wood
- Basement: Walk-Out Access,Interior Entry,Finished
Interior area
- Total structure area: 2,522
- Total interior livable area: 2,522 sqft
Property
Parking
- Parking features: Garaged & Off-Street
- Has attached garage: Yes
- Details: Garaged & Off-Street
Accessibility
- Accessibility features: Accessible Bedroom, Accessible Full Bath
Features
- Patio & porch: Porch, Patio
- Exterior features: Lighting, Mature Landscaping, Landscaped
- Has private pool: Yes
- Pool features: Above Ground
- Has view: Yes
- View description: Scenic, Hill/Mountain
Lot
- Size: 0.69 Acres
Details
- Parcel number: DALTM111L48
- Zoning description: Residential
Construction
Type & style
- Home type: SingleFamily
- Architectural style: Ranch
- Property subtype: Single Family Residence
Materials
- Roof: Asphalt Shingles
Condition
- Year built: 1950
Utilities & green energy
- Electric: 200 Amp, Circuit Breakers
- Sewer: Public Sewer
- Water: Public
Community & neighborhood
Location
- Region: Dalton
Price history
| Date | Event | Price |
|---|---|---|
| 8/29/2025 | Sold | $485,000+6.6%$192/sqft |
Source: | ||
| 6/29/2025 | Pending sale | $455,000$180/sqft |
Source: | ||
| 6/24/2025 | Listed for sale | $455,000+38.3%$180/sqft |
Source: | ||
| 6/24/2021 | Sold | $329,000+2.8%$130/sqft |
Source: | ||
| 5/18/2021 | Pending sale | $319,900$127/sqft |
Source: | ||
Public tax history
| Year | Property taxes | Tax assessment |
|---|---|---|
| 2025 | $5,749 +5.9% | $317,100 +6.3% |
| 2024 | $5,431 +9.5% | $298,400 +15.8% |
| 2023 | $4,958 +18.6% | $257,700 +27.9% |
Find assessor info on the county website
Neighborhood: 01226
Nearby schools
GreatSchools rating
- 8/10Craneville Elementary SchoolGrades: K-5Distance: 1.7 mi
- 4/10Nessacus Regional Middle SchoolGrades: 6-8Distance: 0.6 mi
- 7/10Wahconah Regional High SchoolGrades: 9-12Distance: 0.4 mi
Schools provided by the listing agent
- Elementary: Craneville
- Middle: Nessacus Regional
- High: Wahconah Regional
Source: BCMLS. This data may not be complete. We recommend contacting the local school district to confirm school assignments for this home.
Get pre-qualified for a loan
At Zillow Home Loans, we can pre-qualify you in as little as 5 minutes with no impact to your credit score.An equal housing lender. NMLS #10287.


