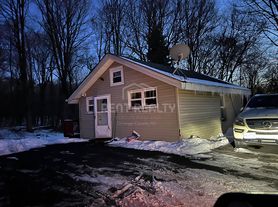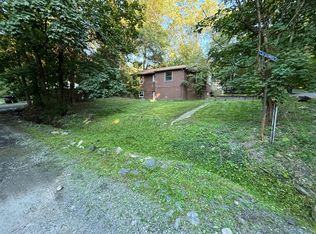This charming 2-bedroom, 1-bath home offers a comfortable and practical layout with plenty of natural light throughout. The living area provides a warm and welcoming space to relax, while the kitchen features ample cabinetry and room for everyday meals. Both bedrooms are nicely sized with versatile space for guests, a home office, or hobbies. The bathroom is clean and functional, complementing the home's simple and inviting design.
Step outside to enjoy a private yard that's perfect for relaxing, gardening, or hosting small gatherings. The home also includes a convenient laundry area and additional storage space. With its cozy atmosphere and easy-to-maintain layout, this property is ideal for anyone looking for a comfortable place to call home.
Garbage and sewer included.
House for rent
Accepts Zillow applications
$2,000/mo
59 Orchard Trl, Monroe, NY 10950
2beds
850sqft
Price may not include required fees and charges.
Single family residence
Available now
Small dogs OK
-- A/C
In unit laundry
-- Parking
-- Heating
What's special
Private yardPlenty of natural lightEasy-to-maintain layoutAdditional storage spaceConvenient laundry areaWarm and welcoming spaceAmple cabinetry
- 5 days |
- -- |
- -- |
Travel times
Facts & features
Interior
Bedrooms & bathrooms
- Bedrooms: 2
- Bathrooms: 1
- Full bathrooms: 1
Appliances
- Included: Dishwasher, Dryer, Microwave, Oven, Refrigerator, Washer
- Laundry: In Unit
Features
- Flooring: Hardwood
Interior area
- Total interior livable area: 850 sqft
Property
Parking
- Details: Contact manager
Features
- Exterior features: Garbage included in rent, Sewage included in rent
Details
- Parcel number: 3320892513
Construction
Type & style
- Home type: SingleFamily
- Property subtype: Single Family Residence
Utilities & green energy
- Utilities for property: Garbage, Sewage
Community & HOA
Location
- Region: Monroe
Financial & listing details
- Lease term: 1 Year
Price history
| Date | Event | Price |
|---|---|---|
| 11/5/2025 | Listed for rent | $2,000$2/sqft |
Source: Zillow Rentals | ||
| 10/28/2025 | Sold | $217,500-1.1%$256/sqft |
Source: | ||
| 9/3/2025 | Pending sale | $220,000$259/sqft |
Source: BHHS broker feed #832699 | ||
| 9/3/2025 | Contingent | $220,000$259/sqft |
Source: | ||
| 5/21/2025 | Price change | $220,000-4.3%$259/sqft |
Source: | ||

