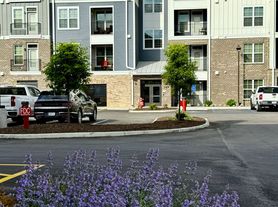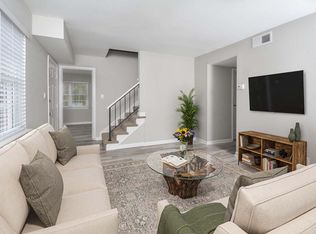3 Bedroom Townhome in Prime Location / Coming Soon
This spacious 3-bedroom, 2-bathroom townhome offers a practical layout across 1,172 square feet, designed to accommodate a variety of living needs. The unit is equipped with essential amenities such as a dishwasher and a refrigerator, alongside a convenient range and washer/dryer combination unit, ensuring daily tasks are simplified. With central air conditioning and heating, the home maintains a comfortable climate year-round. The dual-paned windows improve energy efficiency and contribute to a quieter indoor environment. Large closets provide ample storage space, and the stone countertops add a durable work surface to the kitchen area.
For those seeking outdoor features, the property includes a fully fenced yard, a patio, and a well-maintained lawn, encouraging outdoor enjoyment and relaxation. Parking is made easy with your own designated spot and additional off-street parking availability. Wood plank floors throughout the home create a clean, easy-to-maintain surface that complements a variety of decor styles. Whether you're looking for functional living space or a home with essential amenities, this townhome provides a well-rounded solution.
Pets: Yes to dogs. Cats not permitted.
Utilities: Contact for more information.
Application; administration and additional fees may apply.
Pet fees and pet rent may apply.
All residents will be enrolled in the Resident Benefits Package (RBP) and the Building Protection Plan, which includes credit building, HVAC air filter delivery (for applicable properties), utility setup assistance at move-in, on-demand pest control, and much more! Contact your leasing agent for more information. A security deposit will be required before signing a lease.
The first person to pay the deposit and fees will have the opportunity to move forward with a lease. You must be approved to pay the deposit and fees.
Beware of scammers! Evernest will never request you to pay with Cash App, Zelle, Facebook, or any third party money transfer system. Contact us to schedule a showing.
Townhouse for rent
$1,595/mo
59 Otsego Dr, Newport News, VA 23602
3beds
1,172sqft
Price may not include required fees and charges.
Townhouse
Available now
Cats, small dogs OK
None
In unit laundry
Off street parking
-- Heating
What's special
Fully fenced yardWell-maintained lawnPractical layoutClean easy-to-maintain surfaceDual-paned windowsLarge closetsWood plank floors
- 19 days
- on Zillow |
- -- |
- -- |
Travel times
Renting now? Get $1,000 closer to owning
Unlock a $400 renter bonus, plus up to a $600 savings match when you open a Foyer+ account.
Offers by Foyer; terms for both apply. Details on landing page.
Facts & features
Interior
Bedrooms & bathrooms
- Bedrooms: 3
- Bathrooms: 2
- Full bathrooms: 2
Cooling
- Contact manager
Appliances
- Included: Dishwasher, Dryer, Range Oven, Refrigerator, Washer
- Laundry: Contact manager
Features
- Large Closets
Interior area
- Total interior livable area: 1,172 sqft
Property
Parking
- Parking features: Off Street
- Details: Contact manager
Features
- Patio & porch: Patio
- Exterior features: DoublePaneWindows, Heating system: none, Lawn
- Fencing: Fenced Yard
Details
- Parcel number: 075000980
Construction
Type & style
- Home type: Townhouse
- Property subtype: Townhouse
Building
Management
- Pets allowed: Yes
Community & HOA
Location
- Region: Newport News
Financial & listing details
- Lease term: Contact For Details
Price history
| Date | Event | Price |
|---|---|---|
| 9/15/2025 | Listed for rent | $1,595+3.2%$1/sqft |
Source: Zillow Rentals | ||
| 1/17/2025 | Listing removed | $1,545$1/sqft |
Source: Zillow Rentals | ||
| 11/9/2024 | Price change | $1,545-3.1%$1/sqft |
Source: Zillow Rentals | ||
| 8/16/2024 | Listed for rent | $1,595$1/sqft |
Source: Zillow Rentals | ||
| 8/3/2022 | Sold | $145,000-3.3%$124/sqft |
Source: Public Record | ||

