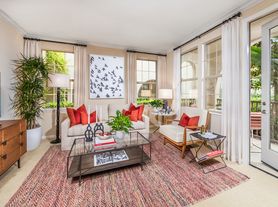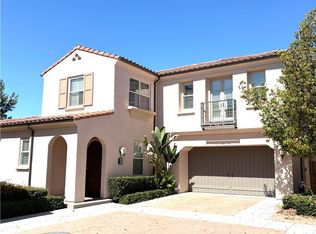Welcome to this beautifully maintained 4-bedroom, 3.75-bath detached home located in the highly sought-after, family-friendly neighborhood of Stonegate Village. This light-filled home offers an open floor plan with a main-floor bedroom or office and a convenient three-quarter bath nearby.
The spacious kitchen is a true centerpiece, featuring granite countertops, white shaker cabinets, stainless steel appliances, and a large island perfect for entertaining. It flows seamlessly into the living and dining areas with direct access to the professionally landscaped backyard, complete with pavers, an arbor patio cover.
Upstairs, you'll find two generously sized secondary bedrooms, each with their own en-suite baths, a versatile loft for family gatherings, and a private primary suite with a retreat. The spa-like primary bathroom includes dual sinks, a soaking tub, step-in shower, and a walk-in closet. The whole house has a Coway water filtration system.
Stonegate Village offers incredible community amenities including swimming pools, spas, parks, clubhouses, tennis courts, playgrounds, and picnic areasall just a short walk away. Families will also love access to top-rated schools including Northwood High School and Sierra Vista Middle School, plus nearby hiking and biking trails and easy freeway access.
Don't miss your chance to own this premium Mendocino home with upgraded flooring, windows, and more.
House for rent
$6,700/mo
59 Parkdale, Irvine, CA 92620
4beds
2,523sqft
Price may not include required fees and charges.
Single family residence
Available now
What's special
Versatile loftProfessionally landscaped backyardLarge islandPrivate primary suiteMain-floor bedroom or officeSpa-like primary bathroomOpen floor plan
- 87 days |
- -- |
- -- |
Zillow last checked: 9 hours ago
Listing updated: December 04, 2025 at 07:10pm
Travel times
Looking to buy when your lease ends?
Consider a first-time homebuyer savings account designed to grow your down payment with up to a 6% match & a competitive APY.
Facts & features
Interior
Bedrooms & bathrooms
- Bedrooms: 4
- Bathrooms: 4
- Full bathrooms: 4
Features
- Walk In Closet
Interior area
- Total interior livable area: 2,523 sqft
Property
Parking
- Details: Contact manager
Features
- Exterior features: Walk In Closet
Details
- Parcel number: 55153324
Construction
Type & style
- Home type: SingleFamily
- Property subtype: Single Family Residence
Community & HOA
Location
- Region: Irvine
Financial & listing details
- Lease term: Contact For Details
Price history
| Date | Event | Price |
|---|---|---|
| 9/30/2025 | Price change | $6,700-4.3%$3/sqft |
Source: Zillow Rentals | ||
| 9/9/2025 | Listed for rent | $7,000+45.8%$3/sqft |
Source: CRMLS #SR25194197 | ||
| 5/8/2023 | Sold | $1,890,000$749/sqft |
Source: Public Record | ||
| 4/13/2023 | Pending sale | $1,890,000$749/sqft |
Source: | ||
| 3/27/2023 | Listed for sale | $1,890,000+57.6%$749/sqft |
Source: | ||

