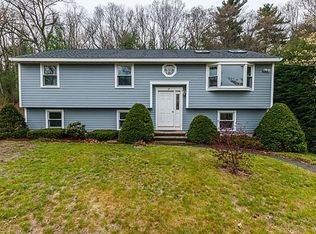OFFERS DUE Tuesday 6/25 @ 4:00 for this EXCEPTIONAL HOME with a finished, walkout lower level, beautiful landscape & an ideal location wIthin walking distance to conservation land & only 2 miles to Route 3! Open floor plan between spacious kitchen, DR & FR. Kitchen features classic white wood cabinetry, neutral counters & some SS appliances including the preferred gas stove. The DR receives plenty of natural light through a bay window + a glass door to a wonderful 18x14 deck! All the bedrooms are on the same level & feature hardwood flooring. Finished & heated lower level offers 2 rooms + 2nd full bathroom. New: septic system, bedroom windows, hot water heater, interior lights; 9-year old furnace. Upgraded electrical, new brick walkways, shed, & garden. Birch & dogwood trees, azalea, hydrangea, lavender, peony & lilac dot the landscape. Nearby trails for walking & cross-country skiing lead to Carlisle???s Greenough Pond for canoeing, fishing & skating. What a gem!
This property is off market, which means it's not currently listed for sale or rent on Zillow. This may be different from what's available on other websites or public sources.
