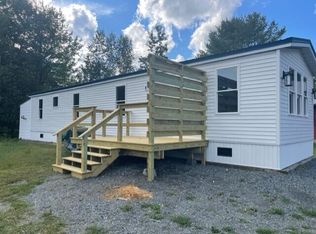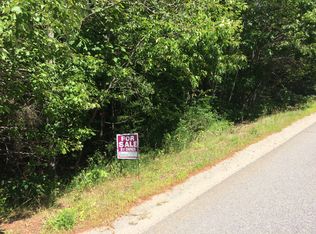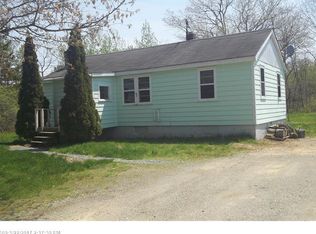Closed
$285,000
59 Red Bridge Road, Ellsworth, ME 04605
3beds
2,016sqft
Single Family Residence
Built in 2017
2 Acres Lot
$376,400 Zestimate®
$141/sqft
$2,639 Estimated rent
Home value
$376,400
$343,000 - $414,000
$2,639/mo
Zestimate® history
Loading...
Owner options
Explore your selling options
What's special
This ranch style 3 bedroom 2 bath home is only 5 minutes from Ellsworth Schools and Downtown businesses. The home was built in 2017 and has 2 acres of wooded land surrounding it.
2 Bedrooms,1 Full Bath with a washer and dryer, kitchen and living room on the first floor. A finished basement with walkout access includes the 3rd bedroom, a full bath, a large office space and a full kitchen for possible in-law living space.
The home is in need of some TLC but it is mostly cosmetic. All of the carpet needs to be replaced in the upstairs bedrooms and living room, and the basement does not have any flooring on the cement floors. Your chance to finish it how you want it to look. The house is vacant and being sold as-is.
Zillow last checked: 8 hours ago
Listing updated: January 14, 2025 at 07:06pm
Listed by:
The Christopher Group, LLC
Bought with:
Realty of Maine
Source: Maine Listings,MLS#: 1567072
Facts & features
Interior
Bedrooms & bathrooms
- Bedrooms: 3
- Bathrooms: 2
- Full bathrooms: 2
Bedroom 1
- Level: First
Bedroom 2
- Level: First
Bedroom 3
- Level: Basement
Kitchen
- Level: First
Kitchen
- Level: Basement
Living room
- Level: First
Office
- Level: Basement
Heating
- Baseboard, Hot Water
Cooling
- None
Appliances
- Included: Dishwasher, Dryer, Electric Range, Refrigerator, Washer
Features
- 1st Floor Bedroom, Bathtub, One-Floor Living, Pantry, Shower
- Flooring: Carpet, Concrete, Vinyl
- Basement: Interior Entry,Daylight,Finished,Full
- Has fireplace: No
Interior area
- Total structure area: 2,016
- Total interior livable area: 2,016 sqft
- Finished area above ground: 1,008
- Finished area below ground: 1,008
Property
Parking
- Parking features: Gravel, 1 - 4 Spaces, On Site
Features
- Has view: Yes
- View description: Trees/Woods
Lot
- Size: 2 Acres
- Features: Near Public Beach, Near Shopping, Near Town, Rural, Wooded
Details
- Parcel number: ELLHM033B022L002U000
- Zoning: N
- Other equipment: Cable, Internet Access Available
Construction
Type & style
- Home type: SingleFamily
- Architectural style: Ranch
- Property subtype: Single Family Residence
Materials
- Other, Vinyl Siding
- Roof: Shingle
Condition
- Year built: 2017
Utilities & green energy
- Electric: Circuit Breakers
- Water: Private, Well
- Utilities for property: Utilities On
Community & neighborhood
Security
- Security features: Air Radon Mitigation System
Location
- Region: Ellsworth
Other
Other facts
- Road surface type: Paved
Price history
| Date | Event | Price |
|---|---|---|
| 9/8/2023 | Sold | $285,000+3.7%$141/sqft |
Source: | ||
| 8/2/2023 | Pending sale | $274,900$136/sqft |
Source: | ||
| 7/31/2023 | Listed for sale | $274,900-21.5%$136/sqft |
Source: | ||
| 9/16/2022 | Listing removed | -- |
Source: | ||
| 9/2/2022 | Listed for sale | $350,000$174/sqft |
Source: | ||
Public tax history
| Year | Property taxes | Tax assessment |
|---|---|---|
| 2024 | $2,718 +18.8% | $155,760 +17.8% |
| 2023 | $2,288 +10.2% | $132,250 |
| 2022 | $2,076 +7.7% | $132,250 +23.7% |
Find assessor info on the county website
Neighborhood: 04605
Nearby schools
GreatSchools rating
- 6/10Ellsworth Elementary-Middle SchoolGrades: PK-8Distance: 1.1 mi
- 6/10Ellsworth High SchoolGrades: 9-12Distance: 1.4 mi
Get pre-qualified for a loan
At Zillow Home Loans, we can pre-qualify you in as little as 5 minutes with no impact to your credit score.An equal housing lender. NMLS #10287.


