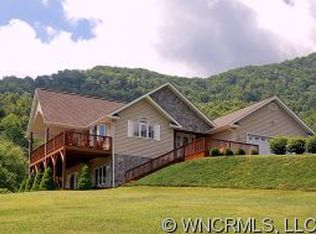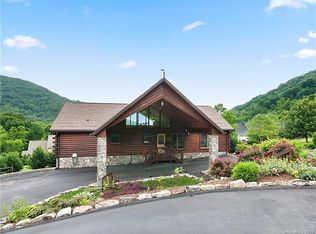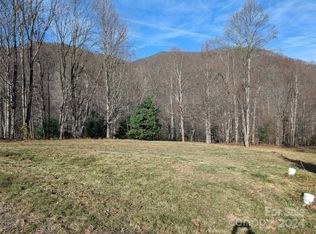Closed
$750,000
59 Rice Dr, Waynesville, NC 28785
3beds
3,120sqft
Single Family Residence
Built in 2011
1.08 Acres Lot
$736,500 Zestimate®
$240/sqft
$3,734 Estimated rent
Home value
$736,500
$648,000 - $840,000
$3,734/mo
Zestimate® history
Loading...
Owner options
Explore your selling options
What's special
This impressive one-level home is easily accessible and offers a stunning seven-ridge mountain view. The mature trees and shrubs surrounding the property create a comfortable and inviting ambiance. No details were overlooked customizing this property: hand-scraped hickory floors and wormy maple cabinets stand out against the striking quartz countertops and custom tile fireplace. The expansive open floor plan encompasses the kitchen, a formal and informal dining area, and a large great room with vaulted ceilings. Take in the mountain views from the hot tub located off the wrap-around Trex deck or enjoy your privacy on the screened porch situated off the sizable bonus room. In addition to three full bedrooms and an office, the vast bonus room offers various opportunities like an art studio, a playroom/game room or an additional living area. Additionally, a well filtration system, privacy window films, a hard-wired security system, and a whole-house generator are equipped in this home.
Zillow last checked: 8 hours ago
Listing updated: July 02, 2024 at 11:38am
Listing Provided by:
Ali Reynolds 828-551-1051,
Premier Sotheby’s International Realty
Bought with:
David Willett
RE/MAX Executive
Source: Canopy MLS as distributed by MLS GRID,MLS#: 4126627
Facts & features
Interior
Bedrooms & bathrooms
- Bedrooms: 3
- Bathrooms: 3
- Full bathrooms: 2
- 1/2 bathrooms: 1
- Main level bedrooms: 3
Primary bedroom
- Level: Main
Primary bedroom
- Level: Main
Bedroom s
- Level: Main
Bedroom s
- Level: Main
Bonus room
- Level: Main
Bonus room
- Level: Main
Dining room
- Level: Main
Dining room
- Level: Main
Kitchen
- Level: Main
Kitchen
- Level: Main
Laundry
- Level: Main
Laundry
- Level: Main
Living room
- Level: Main
Living room
- Level: Main
Office
- Level: Main
Office
- Level: Main
Heating
- Heat Pump
Cooling
- Central Air
Appliances
- Included: Dishwasher, Oven, Refrigerator
- Laundry: Laundry Room, Main Level
Features
- Has basement: No
Interior area
- Total structure area: 3,120
- Total interior livable area: 3,120 sqft
- Finished area above ground: 3,120
- Finished area below ground: 0
Property
Parking
- Total spaces: 2
- Parking features: Attached Garage, Garage on Main Level
- Attached garage spaces: 2
Features
- Levels: One
- Stories: 1
Lot
- Size: 1.08 Acres
Details
- Parcel number: 7688854097
- Zoning: RES
- Special conditions: Standard
Construction
Type & style
- Home type: SingleFamily
- Property subtype: Single Family Residence
Materials
- Hardboard Siding
- Foundation: Crawl Space
Condition
- New construction: No
- Year built: 2011
Utilities & green energy
- Sewer: Septic Installed
- Water: Well
Community & neighborhood
Location
- Region: Waynesville
- Subdivision: Carvers Crossing
HOA & financial
HOA
- Has HOA: Yes
- HOA fee: $250 annually
- Association name: Bruce Brown
- Association phone: 410-371-7592
Other
Other facts
- Listing terms: Cash,Conventional
- Road surface type: Concrete, Paved
Price history
| Date | Event | Price |
|---|---|---|
| 7/1/2024 | Sold | $750,000-6.1%$240/sqft |
Source: | ||
| 6/25/2024 | Pending sale | $799,000$256/sqft |
Source: | ||
| 6/18/2024 | Listed for sale | $799,000$256/sqft |
Source: | ||
| 5/31/2024 | Pending sale | $799,000$256/sqft |
Source: | ||
| 4/9/2024 | Listed for sale | $799,000-8.2%$256/sqft |
Source: | ||
Public tax history
| Year | Property taxes | Tax assessment |
|---|---|---|
| 2024 | $3,308 | $507,900 |
| 2023 | $3,308 +2.4% | $507,900 |
| 2022 | $3,232 | $507,900 |
Find assessor info on the county website
Neighborhood: 28785
Nearby schools
GreatSchools rating
- 9/10Jonathan Valley ElementaryGrades: PK-5Distance: 3.3 mi
- 4/10Waynesville MiddleGrades: 6-8Distance: 6.9 mi
- 7/10Tuscola HighGrades: 9-12Distance: 7.5 mi
Get pre-qualified for a loan
At Zillow Home Loans, we can pre-qualify you in as little as 5 minutes with no impact to your credit score.An equal housing lender. NMLS #10287.


