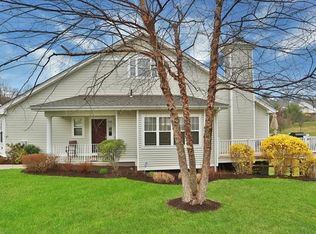The lifestyle you want & deserve waits for you in this townhouse in sought after Chapel Hill, a vibrant community. Step inside to find and more then ample size eat-in-kitchen that leads to the dining-room with slider to deck. A living-room with gas fireplace & powder-room. On the second level primary bedroom suite with vaulted ceiling, primary bathroom with dual sinks, shower & whirlpool tub & more then ample closets. Two additional bedrooms & hall bathroom complete this level. Lower level: bedroom, bathroom, family-room w/slider to patio, laundry-room & storage room. Enjoy all the amenties that the complex has to offer, gym, 1/2 basketball court, community room, pools, sauna & tennis court. Two car garage. Easy NYC commute on Metro North's Hudson Line. The Hudson River front & walkways, restaurants, coffee houses & pubs.
This property is off market, which means it's not currently listed for sale or rent on Zillow. This may be different from what's available on other websites or public sources.
