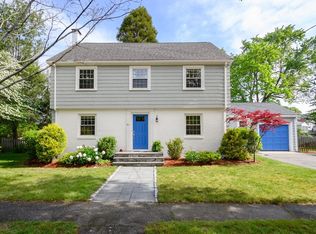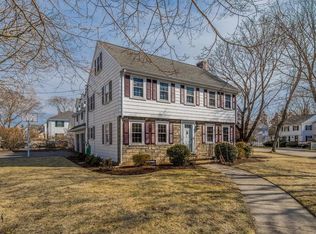Sold for $1,010,000
$1,010,000
59 Rustlewood Rd, Milton, MA 02186
3beds
2,288sqft
Single Family Residence
Built in 1950
8,115 Square Feet Lot
$1,760,400 Zestimate®
$441/sqft
$3,823 Estimated rent
Home value
$1,760,400
$1.46M - $2.18M
$3,823/mo
Zestimate® history
Loading...
Owner options
Explore your selling options
What's special
Welcome to 59 Rustlewood Road, in the heart of the desirable Columbines neighborhood. This well-maintained 3 bed,1.5 bath sun-filled Colonial boasts gleaming hardwood floors, finished basement/playroom and bonus room, heated porch, bay window in living room, renovated den/office and first-floor half bath. Front and back patios and side yards allow ample space for outdoor relaxation. Enjoy year-round comfort with central AC and the convenience of a 2-car garage with electric door. Walk-up attic, beautiful brick grill, irrigation system and attached shed. There's plenty of room for expansion to customize the home to suit your growing needs. Close to public and private schools, parks, library, Turner's Pond and bike path. Minutes away from restaurants, coffee shop and Routes 93 and 3.
Zillow last checked: 8 hours ago
Listing updated: March 22, 2024 at 10:17am
Listed by:
Maureen Conlon 617-872-0908,
Kelley & Rege Properties, Inc. 617-696-6100
Bought with:
Benjamin Herman
Valender Properties
Source: MLS PIN,MLS#: 73178371
Facts & features
Interior
Bedrooms & bathrooms
- Bedrooms: 3
- Bathrooms: 2
- Full bathrooms: 1
- 1/2 bathrooms: 1
- Main level bathrooms: 1
Primary bedroom
- Features: Closet, Flooring - Hardwood
- Level: Second
- Area: 186.75
- Dimensions: 13.5 x 13.83
Bedroom 2
- Features: Closet, Flooring - Hardwood
- Level: Second
- Area: 137.75
- Dimensions: 14.5 x 9.5
Bedroom 3
- Features: Closet, Flooring - Hardwood, Attic Access
- Level: Second
- Area: 122.67
- Dimensions: 11.5 x 10.67
Primary bathroom
- Features: No
Bathroom 1
- Features: Bathroom - Half, Recessed Lighting, Remodeled, Lighting - Sconce
- Level: Main,First
Bathroom 2
- Features: Bathroom - Full, Bathroom - Tiled With Tub & Shower, Lighting - Sconce
- Level: Second
- Area: 38.67
- Dimensions: 8 x 4.83
Dining room
- Features: Flooring - Hardwood, Window(s) - Picture, Open Floorplan, Lighting - Overhead
- Level: First
- Area: 112.26
- Dimensions: 9.83 x 11.42
Kitchen
- Features: Flooring - Hardwood, Countertops - Stone/Granite/Solid, Breakfast Bar / Nook, Stainless Steel Appliances, Gas Stove, Lighting - Overhead
- Level: Main,First
- Area: 133.13
- Dimensions: 11.83 x 11.25
Living room
- Features: Flooring - Hardwood, Window(s) - Bay/Bow/Box
- Level: Main,First
- Area: 209.31
- Dimensions: 18.33 x 11.42
Office
- Features: Closet, Flooring - Hardwood, Recessed Lighting, Remodeled
- Level: Main
- Area: 129.65
- Dimensions: 10.58 x 12.25
Heating
- Central, Hot Water, Natural Gas
Cooling
- Central Air
Appliances
- Included: Gas Water Heater, Water Heater, Range, Refrigerator, Freezer, Range Hood
Features
- Closet, Lighting - Overhead, Recessed Lighting, Wet bar, Open Floorplan, Sun Room, Home Office, Play Room, Bonus Room, Walk-up Attic, Internet Available - Broadband
- Flooring: Carpet, Hardwood, Wood Laminate, Laminate, Flooring - Hardwood, Flooring - Wall to Wall Carpet
- Doors: Storm Door(s)
- Windows: Storm Window(s), Screens
- Basement: Full,Finished,Walk-Out Access,Radon Remediation System
- Number of fireplaces: 1
- Fireplace features: Living Room
Interior area
- Total structure area: 2,288
- Total interior livable area: 2,288 sqft
Property
Parking
- Total spaces: 6
- Parking features: Attached, Garage Door Opener, Storage, Garage Faces Side, Paved Drive, Off Street, Paved
- Attached garage spaces: 2
- Uncovered spaces: 4
Features
- Patio & porch: Patio
- Exterior features: Patio, Rain Gutters, Storage, Sprinkler System, Screens
Lot
- Size: 8,115 sqft
Details
- Parcel number: M:E B:062 L:15,129762
- Zoning: RC
Construction
Type & style
- Home type: SingleFamily
- Architectural style: Colonial
- Property subtype: Single Family Residence
Materials
- Foundation: Concrete Perimeter
- Roof: Shingle
Condition
- Remodeled
- Year built: 1950
Utilities & green energy
- Electric: Circuit Breakers, 200+ Amp Service
- Sewer: Public Sewer
- Water: Public
- Utilities for property: for Gas Range, for Gas Oven
Community & neighborhood
Community
- Community features: Public Transportation, Shopping, Pool, Tennis Court(s), Park, Walk/Jog Trails, Golf, Medical Facility, Bike Path, Highway Access, House of Worship, Private School, Public School, T-Station
Location
- Region: Milton
- Subdivision: Columbine
Other
Other facts
- Road surface type: Paved
Price history
| Date | Event | Price |
|---|---|---|
| 3/22/2024 | Sold | $1,010,000-1.5%$441/sqft |
Source: MLS PIN #73178371 Report a problem | ||
| 1/30/2024 | Contingent | $1,025,000$448/sqft |
Source: MLS PIN #73178371 Report a problem | ||
| 11/8/2023 | Listed for sale | $1,025,000$448/sqft |
Source: MLS PIN #73178371 Report a problem | ||
Public tax history
| Year | Property taxes | Tax assessment |
|---|---|---|
| 2025 | $11,623 +4.2% | $1,048,100 +2.6% |
| 2024 | $11,153 +3.3% | $1,021,300 +7.8% |
| 2023 | $10,799 +1.8% | $947,300 +11.4% |
Find assessor info on the county website
Neighborhood: 02186
Nearby schools
GreatSchools rating
- 8/10Glover Elementary SchoolGrades: K-5Distance: 0.5 mi
- 7/10Charles S Pierce Middle SchoolGrades: 6-8Distance: 0.1 mi
- 9/10Milton High SchoolGrades: 9-12Distance: 0.6 mi
Get a cash offer in 3 minutes
Find out how much your home could sell for in as little as 3 minutes with a no-obligation cash offer.
Estimated market value$1,760,400
Get a cash offer in 3 minutes
Find out how much your home could sell for in as little as 3 minutes with a no-obligation cash offer.
Estimated market value
$1,760,400

