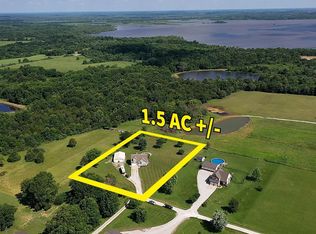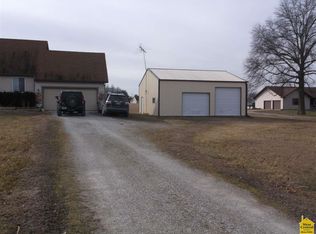Sold
Price Unknown
59 SW 446th Rd, Clinton, MO 64735
4beds
2,438sqft
Single Family Residence
Built in 2008
1.58 Acres Lot
$445,600 Zestimate®
$--/sqft
$2,003 Estimated rent
Home value
$445,600
Estimated sales range
Not available
$2,003/mo
Zestimate® history
Loading...
Owner options
Explore your selling options
What's special
Are you a master entertainer? Or maybe you're looking for a property that features a separate living quarters space. Then add this property to your list to look at NOW! Aside from the beautiful home with many updates you will find a 1,200 +/- square foot detached building that is fully equipped! Inside you will find a full bath, kitchen and a versatile large open space to suit any of your needs. This space is currently being used as an entertainment space with a large living room and eating area as well as a game area; the possibilities are endless! You could also make this another living space if needed for an in-law quarters. Another wonderful aspect of this home is the pool, hot tub and lovely patio area off the back of the home. Now if you weren't sold already let's talk about the inside of the home. On the main level you will find an open concept floor plan. The living room boasts a fireplace and two-story high ceilings which make a very grand space. You will find an eat in area connected to the living room and kitchen as well as a nice island that can be utilized for additional seating. Also, on the main level you will find a half guest bath. And we can’t forget to mention the beautiful views of the country from the large windows. On the second story you will find the bedrooms. The master bathroom has been recently remodeled, and you will LOVE all the updated modern fixtures! Another convenient feature of the home is the laundry on the second level. With the bedrooms being on the second story this allows you to not carry laundry up or down the stairs! In the basement you will find another bedroom area that could also be used as a bonus space or hobby room. This home has many features that have been updated by the current owners including the master room bathroom remodel, new flooring in the upstairs main bath, newer siding in 2022, newer roof in 2020, and beautiful stone accents on the front of the house. Attached is a nice large garage that fits even an oversized vehicle. Located just minutes to Truman Lake access and a short drive to town you will love the country living but still have the conveniences of town within minutes away. This is a must-see, unique property that you won't find very often! So do not hesitate, ACT NOW and come to see this beautiful home for yourself!
Zillow last checked: 8 hours ago
Listing updated: September 23, 2024 at 03:40pm
Listed by:
Emily Burke 660-351-2382,
Golden Valley Realty Group 660-885-7653
Bought with:
Non Member Non Member
Non Member Office
Source: WCAR MO,MLS#: 98366
Facts & features
Interior
Bedrooms & bathrooms
- Bedrooms: 4
- Bathrooms: 3
- Full bathrooms: 2
- 1/2 bathrooms: 1
Primary bedroom
- Description: Updated Attached Bath
- Level: Upper
Bedroom 2
- Level: Upper
Bedroom 3
- Level: Upper
Bedroom 4
- Description: Has Closet And Egress Through Storage Area
- Level: Lower
Dining room
- Description: Open To Kitchen & Living Room
- Level: Main
Kitchen
- Description: Granite Counter Tops, Island W/ Seating
- Features: Cabinets Wood, Custom Built Cabinet, Pantry
- Level: Main
Living room
- Description: Tall Ceilings, Electric Fireplace
- Level: Main
Heating
- Electric, Heat Pump, Ductless
Cooling
- Electric
Appliances
- Included: Dishwasher, Electric Oven/Range, Microwave, Refrigerator, Vented Exhaust Fan, Dryer, Washer, Electric Water Heater
- Laundry: Main Level
Features
- Flooring: Carpet, Tile, Vinyl
- Windows: Thermal/Multi-Pane, Tilt-In, Vinyl, Drapes/Curtains/Rods: Some Stay
- Basement: Full,Sump Pump
- Number of fireplaces: 1
- Fireplace features: Electric, Living Room, Recreation Room
Interior area
- Total structure area: 2,437
- Total interior livable area: 2,438 sqft
- Finished area above ground: 1,658
Property
Parking
- Total spaces: 2
- Parking features: Attached, Garage Door Opener
- Attached garage spaces: 2
Features
- Levels: One and One Half
- Stories: 1
- Patio & porch: Covered, Patio
- Exterior features: Mailbox
- Pool features: Above Ground
- Has spa: Yes
- Spa features: Hot Tub
- Body of water: Truman Lake
Lot
- Size: 1.58 Acres
Details
- Additional structures: Shed(s)
Construction
Type & style
- Home type: SingleFamily
- Property subtype: Single Family Residence
Materials
- Stone, Vinyl Siding
- Foundation: Concrete Perimeter
- Roof: Composition
Condition
- Year built: 2008
Utilities & green energy
- Electric: 220 Volts in Laundry, 220 Volts
- Sewer: Septic Tank
- Water: Rural Water
Community & neighborhood
Security
- Security features: Smoke Detector(s)
Location
- Region: Clinton
- Subdivision: Sparrow Foot Country Estates
Other
Other facts
- Road surface type: Rock
Price history
| Date | Event | Price |
|---|---|---|
| 9/19/2024 | Sold | -- |
Source: | ||
| 8/16/2024 | Pending sale | $429,900$176/sqft |
Source: | ||
| 8/13/2024 | Listed for sale | $429,900+103.8%$176/sqft |
Source: | ||
| 3/19/2020 | Sold | -- |
Source: Agent Provided Report a problem | ||
| 2/3/2020 | Listed for sale | $210,900+11.6%$87/sqft |
Source: ANSTINE REALTY & AUCTION, LLC. #85867 Report a problem | ||
Public tax history
Tax history is unavailable.
Neighborhood: 64735
Nearby schools
GreatSchools rating
- NAHenry Elementary SchoolGrades: K-2Distance: 4 mi
- 5/10Clinton Middle SchoolGrades: 6-8Distance: 4.2 mi
- 5/10Clinton Sr. High SchoolGrades: 9-12Distance: 3.7 mi
Schools provided by the listing agent
- District: Clinton High School,Clinton Henry,Clinton MS
Source: WCAR MO. This data may not be complete. We recommend contacting the local school district to confirm school assignments for this home.
Sell with ease on Zillow
Get a Zillow Showcase℠ listing at no additional cost and you could sell for —faster.
$445,600
2% more+$8,912
With Zillow Showcase(estimated)$454,512

