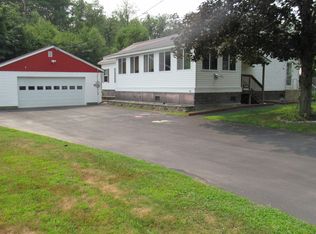Closed
Listed by:
Donald Goudreau,
EXP Realty Cell:603-370-0798
Bought with: EXP Realty
$77,000
59 Snumshire Lane, Charlestown, NH 03603
2beds
1,921sqft
Manufactured Home
Built in 1975
0.68 Acres Lot
$76,000 Zestimate®
$40/sqft
$1,723 Estimated rent
Home value
$76,000
$62,000 - $93,000
$1,723/mo
Zestimate® history
Loading...
Owner options
Explore your selling options
What's special
This home is a project and not for the casual investor/flipper, Buyer needs to possess extensive contractor skills & creativity. Although the home is livable, the home is in need of extensive updates and repairs to complete it as a finished product ready for flip or rental. This is a 1972 Artcraft mobile home with addition and full foundation under. Seller will only consider cash offers and prefers if Buyer will complete the clean out after their personal effects are removed. On the upside it is a dead-end location, very private feel here, fenced in, has a home in place and has a 1600+ sq' metal carport in-place. On the downside the home needs a severe clean out, repairs and completion of some areas including the 2 separate basements and AG Pool to be relined or removed and surrounding deck fixed or modified. The probate documents are near completion as of May 5th and will need to complete probate before closing. Serious inquiries only please, short money for big investment opportunity if you possess the skills for this project home.
Zillow last checked: 8 hours ago
Listing updated: June 25, 2025 at 04:18pm
Listed by:
Donald Goudreau,
EXP Realty Cell:603-370-0798
Bought with:
Donald Goudreau
EXP Realty
Source: PrimeMLS,MLS#: 5039278
Facts & features
Interior
Bedrooms & bathrooms
- Bedrooms: 2
- Bathrooms: 1
- 3/4 bathrooms: 1
Heating
- Pellet Stove, Hot Air
Cooling
- None
Appliances
- Included: Dishwasher, Electric Range, Trash Compactor, Vented Exhaust Fan
- Laundry: Laundry Hook-ups, 1st Floor Laundry
Features
- Ceiling Fan(s), Living/Dining, Walk-In Closet(s)
- Flooring: Carpet, Hardwood, Vinyl
- Basement: Full,Unfinished,Interior Access,Interior Entry
Interior area
- Total structure area: 2,817
- Total interior livable area: 1,921 sqft
- Finished area above ground: 1,921
- Finished area below ground: 0
Property
Parking
- Total spaces: 6
- Parking features: Paved, Carport
- Garage spaces: 6
- Has carport: Yes
Accessibility
- Accessibility features: 1st Floor 3/4 Bathroom, Hard Surface Flooring, Kitchen w/5 Ft. Diameter, One-Level Home
Features
- Levels: One
- Stories: 1
- Patio & porch: Enclosed Porch
- Exterior features: Deck, Shed
- Has spa: Yes
- Spa features: Heated
- Fencing: Full,Partial
- Frontage length: Road frontage: 100
Lot
- Size: 0.68 Acres
- Features: Country Setting, Landscaped, Level, Open Lot, Near Shopping, Near Skiing, Near Hospital
Details
- Additional structures: Outbuilding
- Parcel number: CTOWM109B002L000
- Zoning description: Mobile Home
- Other equipment: TV Antenna
Construction
Type & style
- Home type: MobileManufactured
- Property subtype: Manufactured Home
Materials
- Wood Frame
- Foundation: Poured Concrete
- Roof: Metal
Condition
- New construction: No
- Year built: 1975
Utilities & green energy
- Electric: 100 Amp Service, Circuit Breakers
- Sewer: Leach Field, On-Site Septic Exists
- Utilities for property: Cable at Site, Phone Available
Community & neighborhood
Security
- Security features: Smoke Detector(s)
Location
- Region: Charlestown
Other
Other facts
- Body type: Single Wide
- Road surface type: Paved
Price history
| Date | Event | Price |
|---|---|---|
| 6/25/2025 | Sold | $77,000-10.3%$40/sqft |
Source: | ||
| 5/17/2025 | Contingent | $85,800$45/sqft |
Source: | ||
| 5/12/2025 | Listed for sale | $85,800$45/sqft |
Source: | ||
| 5/8/2025 | Contingent | $85,800$45/sqft |
Source: | ||
| 5/4/2025 | Listed for sale | $85,800$45/sqft |
Source: | ||
Public tax history
| Year | Property taxes | Tax assessment |
|---|---|---|
| 2023 | $2,944 +6.3% | $85,800 |
| 2022 | $2,769 +2.1% | $85,800 |
| 2021 | $2,712 +17.1% | $85,800 +43.2% |
Find assessor info on the county website
Neighborhood: 03603
Nearby schools
GreatSchools rating
- 8/10Charlestown Primary SchoolGrades: PK-5Distance: 2 mi
- 2/10Charlestown Middle SchoolGrades: 6-8Distance: 1.8 mi
- 2/10Fall Mountain Regional High SchoolGrades: 9-12Distance: 6.7 mi
Schools provided by the listing agent
- Elementary: Charlestown Village School
- Middle: Charlestown Middle School
- High: Fall Mountain High School
- District: Fall Mountain Reg SD SAU #60
Source: PrimeMLS. This data may not be complete. We recommend contacting the local school district to confirm school assignments for this home.
