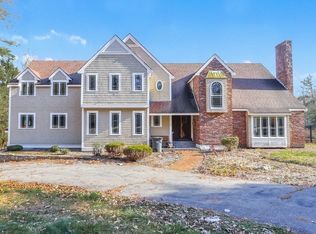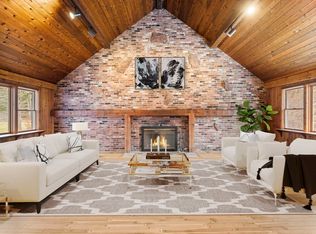Sold for $999,000
$999,000
59 Spywood Rd, Sherborn, MA 01770
4beds
3,156sqft
Single Family Residence
Built in 1969
5.43 Acres Lot
$1,102,300 Zestimate®
$317/sqft
$5,787 Estimated rent
Home value
$1,102,300
$981,000 - $1.23M
$5,787/mo
Zestimate® history
Loading...
Owner options
Explore your selling options
What's special
This classic Colonial on five acres in a neighborhood setting with direct access to conservation (Sherborn Rural Land Foundation) offers an amazing opportunity for a buyer. The driveway and roof have been improved, along with generator and expansive multi level Ipe deck off the kitchen. This home is being sold with new septic and future updates and improvements to be taken into consideration. Front-to-back living room with fireplace and access to screened porch. Dining room between living room and kitchen with bay window. Family room has wood burning stove and built in bookcases. First floor office with paneling is just across from a full bath. A separate laundry room/mudroom right off garage entry. The spacious front foyer opens to turned staircase to second floor which offers primary bedroom with full bath and walk in closet, plus three guest bedrooms and large closets. New septic installed - completed by 12/23.. 2014 Roof. 2017 Deck. 2019 Driveway. 2020 generator, 2023 well pump.
Zillow last checked: 8 hours ago
Listing updated: January 27, 2024 at 08:11am
Listed by:
Nora Lynch 508-245-2626,
Advisors Living - Sherborn 508-650-9303
Bought with:
Kate Stangl
Compass
Source: MLS PIN,MLS#: 73186302
Facts & features
Interior
Bedrooms & bathrooms
- Bedrooms: 4
- Bathrooms: 4
- Full bathrooms: 3
- 1/2 bathrooms: 1
Primary bedroom
- Features: Flooring - Hardwood
- Level: Second
- Area: 273
- Dimensions: 21 x 13
Bedroom 2
- Features: Flooring - Hardwood
- Level: Second
- Area: 143
- Dimensions: 11 x 13
Bedroom 3
- Features: Closet, Flooring - Hardwood
- Level: Second
- Area: 196
- Dimensions: 14 x 14
Bedroom 4
- Features: Flooring - Hardwood
- Level: Second
- Area: 195
- Dimensions: 13 x 15
Primary bathroom
- Features: Yes
Bathroom 1
- Features: Bathroom - Half
- Level: First
Bathroom 2
- Features: Bathroom - Full
- Level: First
Bathroom 3
- Level: Second
Dining room
- Features: Flooring - Hardwood, Window(s) - Bay/Bow/Box
- Level: First
- Area: 221
- Dimensions: 17 x 13
Family room
- Features: Wood / Coal / Pellet Stove, Flooring - Hardwood
- Level: First
- Area: 234
- Dimensions: 13 x 18
Kitchen
- Features: Flooring - Stone/Ceramic Tile
- Level: First
- Area: 252
- Dimensions: 14 x 18
Living room
- Features: Flooring - Hardwood, Exterior Access
- Level: Main,First
- Area: 351
- Dimensions: 27 x 13
Office
- Features: Flooring - Hardwood
- Level: First
- Area: 176
- Dimensions: 11 x 16
Heating
- Baseboard, Oil
Cooling
- Central Air
Appliances
- Included: Water Heater, Oven, Dishwasher, Range, Refrigerator, Washer, Dryer
- Laundry: Main Level, First Floor
Features
- Bathroom - Full, Bathroom, Home Office
- Flooring: Wood, Tile, Flooring - Hardwood
- Basement: Full,Interior Entry,Bulkhead,Concrete,Unfinished
- Number of fireplaces: 2
- Fireplace features: Living Room
Interior area
- Total structure area: 3,156
- Total interior livable area: 3,156 sqft
Property
Parking
- Total spaces: 10
- Parking features: Attached, Garage Faces Side, Paved Drive, Off Street, Driveway, Paved
- Attached garage spaces: 2
- Uncovered spaces: 8
Features
- Patio & porch: Porch - Enclosed, Deck - Wood
- Exterior features: Porch - Enclosed, Deck - Wood, Horses Permitted
- Waterfront features: Lake/Pond, Beach Ownership(Public)
Lot
- Size: 5.43 Acres
- Features: Cul-De-Sac, Wooded
Details
- Parcel number: M:0013 B:0000 L:28,742684
- Zoning: RC
- Horses can be raised: Yes
Construction
Type & style
- Home type: SingleFamily
- Architectural style: Colonial
- Property subtype: Single Family Residence
Materials
- Frame
- Foundation: Concrete Perimeter
- Roof: Shingle
Condition
- Year built: 1969
Utilities & green energy
- Electric: Circuit Breakers, Generator Connection
- Sewer: Private Sewer
- Water: Private
- Utilities for property: for Electric Range, for Electric Oven, Generator Connection
Community & neighborhood
Community
- Community features: Walk/Jog Trails, Conservation Area, Public School
Location
- Region: Sherborn
Other
Other facts
- Road surface type: Paved
Price history
| Date | Event | Price |
|---|---|---|
| 1/26/2024 | Sold | $999,000$317/sqft |
Source: MLS PIN #73186302 Report a problem | ||
| 12/10/2023 | Contingent | $999,000$317/sqft |
Source: MLS PIN #73186302 Report a problem | ||
| 12/8/2023 | Listed for sale | $999,000$317/sqft |
Source: MLS PIN #73186302 Report a problem | ||
| 10/13/2023 | Listing removed | $999,000$317/sqft |
Source: MLS PIN #73159614 Report a problem | ||
| 9/22/2023 | Contingent | $999,000$317/sqft |
Source: MLS PIN #73159614 Report a problem | ||
Public tax history
| Year | Property taxes | Tax assessment |
|---|---|---|
| 2025 | $17,571 +7.9% | $1,059,800 +10.3% |
| 2024 | $16,280 +8.3% | $960,500 +15.1% |
| 2023 | $15,031 +4.8% | $834,600 +10.7% |
Find assessor info on the county website
Neighborhood: 01770
Nearby schools
GreatSchools rating
- 8/10Pine Hill Elementary SchoolGrades: PK-5Distance: 2.9 mi
- 8/10Dover-Sherborn Regional Middle SchoolGrades: 6-8Distance: 2.6 mi
- 10/10Dover-Sherborn Regional High SchoolGrades: 9-12Distance: 2.6 mi
Schools provided by the listing agent
- Elementary: Pine Hill
- Middle: Dover-Sherborn
- High: Dover-Sherborn
Source: MLS PIN. This data may not be complete. We recommend contacting the local school district to confirm school assignments for this home.
Get a cash offer in 3 minutes
Find out how much your home could sell for in as little as 3 minutes with a no-obligation cash offer.
Estimated market value$1,102,300
Get a cash offer in 3 minutes
Find out how much your home could sell for in as little as 3 minutes with a no-obligation cash offer.
Estimated market value
$1,102,300

