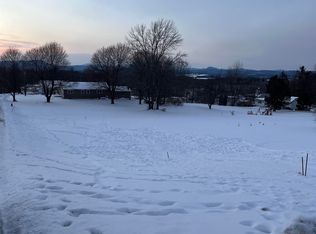Closed
Listed by:
Stephanie K Lussier,
RE/MAX All Seasons Realty - Lyndonville 802-626-4343,
Nick Lussier,
RE/MAX All Seasons Realty - Lyndonville
Bought with: RE/MAX All Seasons Realty
$345,000
59 Sunset Terrace, Derby, VT 05830
3beds
2,208sqft
Single Family Residence
Built in 1965
1.12 Acres Lot
$369,200 Zestimate®
$156/sqft
$2,766 Estimated rent
Home value
$369,200
$336,000 - $402,000
$2,766/mo
Zestimate® history
Loading...
Owner options
Explore your selling options
What's special
Charming Derby Line Home with Mountain Views - Located in a quiet neighborhood, this inviting Derby Line property features mountain views and stunning sunsets. The home is located near Derby Line Elementary School and the renowned Haskell Library and Opera House. The home combines convenience with small-town charm. The home is situated on a 1.12 acre and is perfect for families and hobbyists. The spacious lot is ideal for gardening. The home boasts a large kitchen with custom cabinets, granite countertops, stainless steel appliances and a breakfast bar. It provides a nice open space for the dining area, sitting room and sunroom. The remodeled family room features ample space and a cozy pellet stove. Another living room, also with a pellet stove, greets you as you enter through the mudroom and attached garage. The main floor also includes a half bath and access to a sprawling back deck, perfect for entertaining. Upstairs there are three bedrooms, a newly updated full bathroom and a primary bedroom with it's own 3/4 bath featuring a tiled shower. Additional highlights include: solar panels (leased with SunRun) for energy efficiency; a new boiler, updated hot water tank, and more. Those interested in expanding the lot size, may also be interested in purchasing the vacant and adjacent 0.68 acre lot.
Zillow last checked: 8 hours ago
Listing updated: May 08, 2025 at 01:41pm
Listed by:
Stephanie K Lussier,
RE/MAX All Seasons Realty - Lyndonville 802-626-4343,
Nick Lussier,
RE/MAX All Seasons Realty - Lyndonville
Bought with:
Rosemary M Lalime
RE/MAX All Seasons Realty
Source: PrimeMLS,MLS#: 5027691
Facts & features
Interior
Bedrooms & bathrooms
- Bedrooms: 3
- Bathrooms: 3
- Full bathrooms: 1
- 3/4 bathrooms: 1
- 1/2 bathrooms: 1
Heating
- Oil, Pellet Stove, Baseboard, Hot Air, Hot Water, Zoned
Cooling
- None
Appliances
- Included: Dishwasher, Disposal, Range Hood, Gas Range, Refrigerator, Tank Water Heater, Exhaust Fan
- Laundry: Laundry Hook-ups, In Basement
Features
- Central Vacuum, Ceiling Fan(s), Dining Area, Kitchen/Dining, Kitchen/Family
- Flooring: Carpet, Hardwood, Laminate
- Basement: Concrete,Concrete Floor,Interior Stairs,Unfinished,Interior Entry
Interior area
- Total structure area: 3,584
- Total interior livable area: 2,208 sqft
- Finished area above ground: 2,208
- Finished area below ground: 0
Property
Parking
- Total spaces: 1
- Parking features: Dirt, Driveway, Garage, Parking Spaces 3 - 5, Attached
- Garage spaces: 1
- Has uncovered spaces: Yes
Features
- Levels: Two
- Stories: 2
- Patio & porch: Porch
- Exterior features: Deck, Garden
- Has view: Yes
- View description: Mountain(s)
- Frontage length: Road frontage: 612
Lot
- Size: 1.12 Acres
- Features: Corner Lot, Landscaped, Level, Open Lot, Views
Details
- Parcel number: 17705610149
- Zoning description: per Derby
- Other equipment: Satellite Dish
Construction
Type & style
- Home type: SingleFamily
- Architectural style: Colonial
- Property subtype: Single Family Residence
Materials
- Wood Frame, Vinyl Siding
- Foundation: Concrete
- Roof: Asphalt Shingle
Condition
- New construction: No
- Year built: 1965
Utilities & green energy
- Electric: 200+ Amp Service, Combo
- Sewer: Public Sewer
- Utilities for property: Cable Available, Phone Available
Community & neighborhood
Security
- Security features: Carbon Monoxide Detector(s), Smoke Detector(s), Battery Smoke Detector
Location
- Region: Derby Line
Other
Other facts
- Road surface type: Paved
Price history
| Date | Event | Price |
|---|---|---|
| 5/8/2025 | Sold | $345,000-1.4%$156/sqft |
Source: | ||
| 3/4/2025 | Price change | $349,900-2.8%$158/sqft |
Source: | ||
| 1/26/2025 | Listed for sale | $359,900+5.9%$163/sqft |
Source: | ||
| 11/21/2024 | Listing removed | $340,000$154/sqft |
Source: | ||
| 11/21/2024 | Price change | $340,000-2.9%$154/sqft |
Source: | ||
Public tax history
Tax history is unavailable.
Find assessor info on the county website
Neighborhood: 05830
Nearby schools
GreatSchools rating
- 6/10Derby Elementary SchoolGrades: PK-6Distance: 1.1 mi
- 5/10North Country Senior Uhsd #22Grades: 9-12Distance: 6.6 mi
Schools provided by the listing agent
- Elementary: Derby Elementary
- Middle: North Country Junior High
- High: North Country Union High Sch
- District: Orleans Central
Source: PrimeMLS. This data may not be complete. We recommend contacting the local school district to confirm school assignments for this home.

Get pre-qualified for a loan
At Zillow Home Loans, we can pre-qualify you in as little as 5 minutes with no impact to your credit score.An equal housing lender. NMLS #10287.
