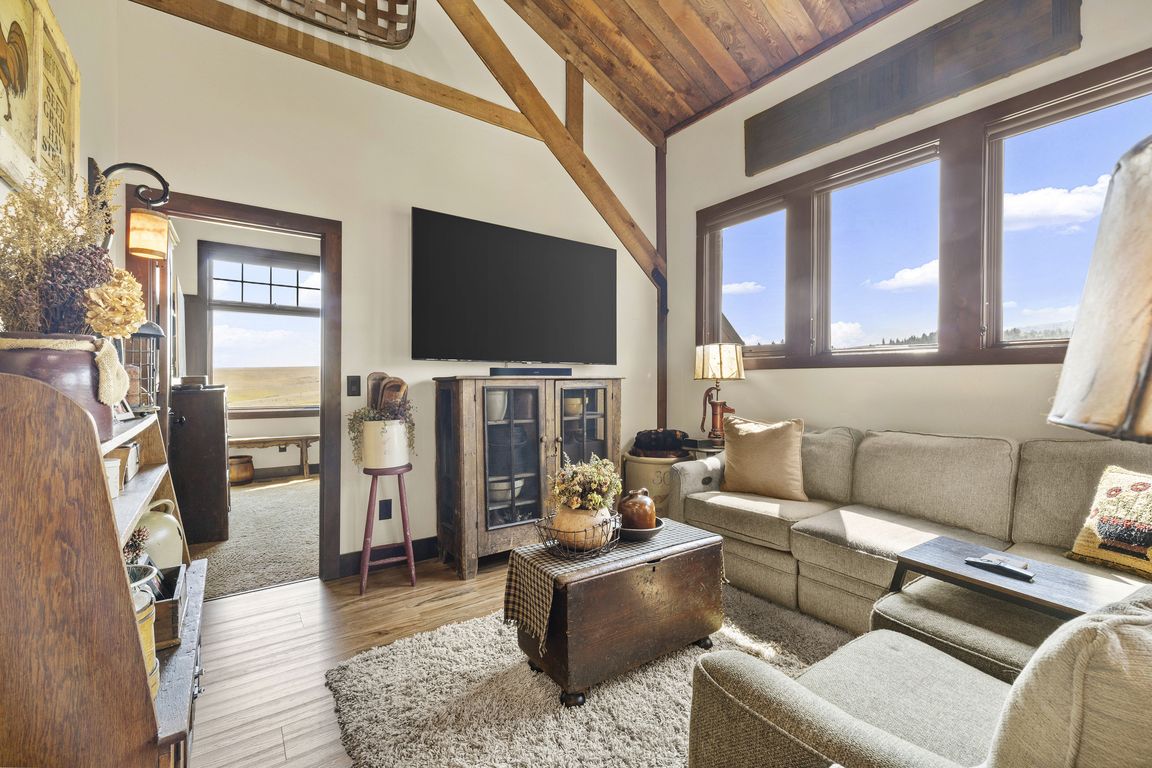
For sale
$1,499,900
2beds
1,248sqft
59 Turnback Trl, Red Lodge, MT 59068
2beds
1,248sqft
Single family residence
Built in 2012
19.88 Acres
8 Attached garage spaces
$1,202 price/sqft
What's special
Oversized garageMassive shopExpansive windowsPristine landStunning firepitPost and beam architectureSoaring vaulted ceilings
Escape to your modern rustic dream retreat in Luther, Montana! Nestled on 19.88 acres of pristine land, this immaculately maintained 2-bed, 2-bath home offers peace, quiet, and breathtaking mountain views. Soaring vaulted ceilings, post and beam architecture, and expansive windows bring the outdoors in. The attached, oversized garage (1400 approx. sqft) ...
- 71 days |
- 1,948 |
- 129 |
Source: BMTMLS,MLS#: 354797 Originating MLS: Billings Association Of REALTORS
Originating MLS: Billings Association Of REALTORS
Travel times
Living Room
Kitchen
Primary Bedroom
Zillow last checked: 7 hours ago
Listing updated: September 09, 2025 at 09:04am
Listed by:
Kaydn Laudie 406-425-1074,
Berkshire Hathaway HS Floberg,
Gregg O'Neil 406-425-3684,
Berkshire Hathaway HS Floberg
Source: BMTMLS,MLS#: 354797 Originating MLS: Billings Association Of REALTORS
Originating MLS: Billings Association Of REALTORS
Facts & features
Interior
Bedrooms & bathrooms
- Bedrooms: 2
- Bathrooms: 2
- Full bathrooms: 2
- Main level bedrooms: 2
Primary bedroom
- Description: Flooring: Carpet
- Level: Upper
Bedroom
- Level: Upper
Dining room
- Level: Upper
Kitchen
- Level: Upper
Laundry
- Level: Main
Living room
- Features: Ceiling Fan(s), Fireplace, Vaulted Ceiling(s)
- Level: Upper
Heating
- Propane
Cooling
- Central Air
Appliances
- Included: Dryer, Dishwasher, Electric Range, Disposal, Microwave, Oven, Range, Refrigerator, Washer
- Laundry: Laundry Room
Features
- Ceiling Fan(s)
- Basement: None
- Number of fireplaces: 1
- Fireplace features: Wood Burning
Interior area
- Total interior livable area: 1,248 sqft
- Finished area above ground: 1,248
Video & virtual tour
Property
Parking
- Total spaces: 8
- Parking features: Attached, Workshop in Garage, RV Access/Parking
- Attached garage spaces: 8
Features
- Levels: Two
- Stories: 2
- Patio & porch: Covered, Patio
- Exterior features: Awning(s), Garden, Hot Tub/Spa, Sprinkler/Irrigation, Patio, Workshop
- Has spa: Yes
- Fencing: None
- Has view: Yes
Lot
- Size: 19.88 Acres
- Features: Landscaped, Secluded, Sloped, Views
Details
- Additional structures: RV/Boat Storage, Shed(s), Workshop
- Parcel number: 1906804
- Zoning description: Other
- Horse amenities: Loafing Shed
Construction
Type & style
- Home type: SingleFamily
- Architectural style: Two Story
- Property subtype: Single Family Residence
Materials
- Stone, Wood Siding
- Roof: Metal
Condition
- Resale
- Year built: 2012
Utilities & green energy
- Sewer: Septic Tank
- Water: Well
Community & HOA
Community
- Subdivision: Sheep Mountain Ranch
Location
- Region: Red Lodge
Financial & listing details
- Price per square foot: $1,202/sqft
- Tax assessed value: $630,735
- Annual tax amount: $3,363
- Date on market: 4/14/2025
- Listing terms: Cash,Conventional