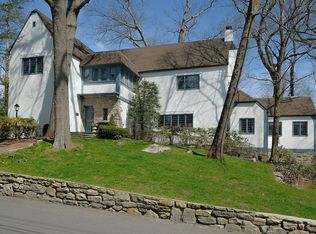Come quick and see one of the most charming, yet manageably sized, William Bates homes in Bronxville's historic Lawrence Park. Set on a beautifully landscaped and private south-facing corner lot , 59 Valley enjoys glorious sun all day along with one of the easiest walks to town, school & train. As you approach the front door, two lovely stone terraces invite easy al fresco dining. Beyond the center hall, the large LR w/ fireplace and built ins adjoins a newly configured sunroom. The formal DR with fireplace adjoins a well updated kitchen with marble island, Caesar stone countertops and handsome Ann Sacks backsplash. Easy access to a large back deck. Upstairs, the large master features yet another fireplace. Ultra spacious windowed bonus area w/adjoining windowed office space in the basement offers endless potential. Large laundry rm accesses a generous 2 car att'd garage. Best of all, this lovely home enjoys a new HVAC system and all new high quality oak wood flooring on 3 floors.
This property is off market, which means it's not currently listed for sale or rent on Zillow. This may be different from what's available on other websites or public sources.
