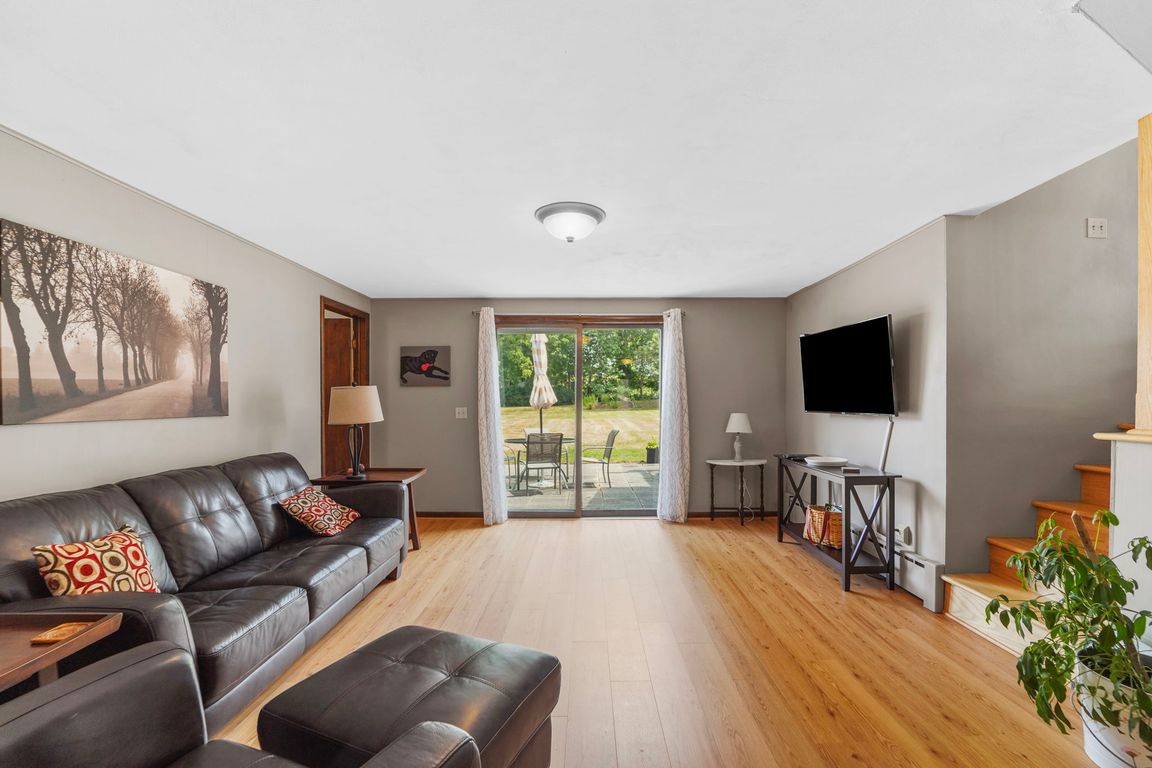
Under contract
$219,900
3beds
2,119sqft
59 Vine St, Binghamton, NY 13903
3beds
2,119sqft
Single family residence
Built in 1968
0.40 Acres
2 Attached garage spaces
$104 price/sqft
What's special
Welcome to this charming and spacious 3 bedroom, 1.5 bath home offering comfort, character, and a few thoughtful updates. The main level features a bright and welcoming living room with a cozy gas fireplace, a dining area, and a kitchen with under-cabinet lighting. Upstairs you’ll find three bedrooms, including a spacious ...
- 11 days
- on Zillow |
- 4,699 |
- 226 |
Likely to sell faster than
Source: GBMLS,MLS#: 332532 Originating MLS: Greater Binghamton Association of REALTORS
Originating MLS: Greater Binghamton Association of REALTORS
Travel times
Living Room
Kitchen
Primary Bedroom
Zillow last checked: 7 hours ago
Listing updated: August 21, 2025 at 12:28pm
Listing by:
HOWARD HANNA 607-772-1177,
Jessica A Akshar
Source: GBMLS,MLS#: 332532 Originating MLS: Greater Binghamton Association of REALTORS
Originating MLS: Greater Binghamton Association of REALTORS
Facts & features
Interior
Bedrooms & bathrooms
- Bedrooms: 3
- Bathrooms: 2
- Full bathrooms: 1
- 1/2 bathrooms: 1
Primary bedroom
- Level: Third
- Dimensions: 14'11 X 11'11
Bedroom
- Level: Third
- Dimensions: 11'2 X 13
Bedroom
- Level: Third
- Dimensions: 11'8 X 9'11
Bathroom
- Level: Third
- Dimensions: 4'11 X 9'4
Dining room
- Level: Second
- Dimensions: 7'6 X 10
Dining room
- Level: Second
- Dimensions: 17'10 X 9'9
Family room
- Level: First
- Dimensions: 14'2 x 17'8
Family room
- Level: Basement
- Dimensions: 17'10 X 11'6
Foyer
- Level: First
- Dimensions: 8'1 X 7'6
Kitchen
- Level: Second
- Dimensions: 10'4 X 9'11
Laundry
- Level: Basement
- Dimensions: 17'10 X 5'10
Living room
- Level: First
- Dimensions: 14'2 X 17'8
Heating
- Baseboard
Cooling
- None
Appliances
- Included: Built-In Oven, Cooktop, Dryer, Dishwasher, Exhaust Fan, Gas Water Heater, Range, Refrigerator, Washer
Features
- Flooring: Laminate, Tile, Vinyl
- Number of fireplaces: 1
- Fireplace features: Family Room, Gas
Interior area
- Total interior livable area: 2,119 sqft
- Finished area above ground: 1,921
- Finished area below ground: 198
Video & virtual tour
Property
Parking
- Total spaces: 2
- Parking features: Attached, Garage, Two Car Garage, Heated Garage
- Attached garage spaces: 2
Features
- Patio & porch: Deck, Open
- Exterior features: Deck, Landscaping
- Fencing: Yard Fenced
Lot
- Size: 0.4 Acres
- Dimensions: 75 x 232
- Features: Level
Details
- Parcel number: 03020016008100050220000000
Construction
Type & style
- Home type: SingleFamily
- Architectural style: Colonial
- Property subtype: Single Family Residence
Materials
- Aluminum Siding, Brick
- Foundation: Basement
Condition
- Year built: 1968
Utilities & green energy
- Sewer: Public Sewer
- Water: Public
Community & HOA
Location
- Region: Binghamton
Financial & listing details
- Price per square foot: $104/sqft
- Tax assessed value: $95,000
- Annual tax amount: $6,102
- Date on market: 8/14/2025
- Listing agreement: Exclusive Right To Sell
- Inclusions: CARBON MONOXIDE DETECTOR
- Ownership: OWNER