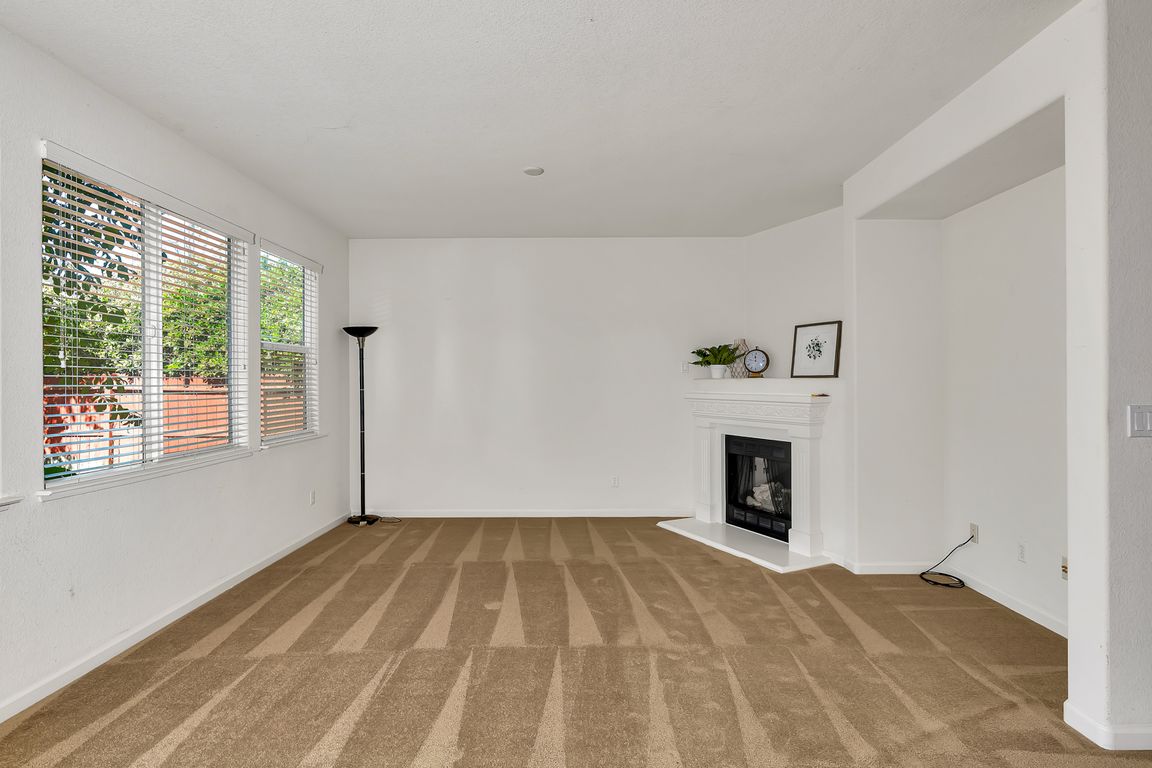Open: Sun 12pm-4pm

Active
$489,000
3beds
2,925sqft
59 Walker Ranch Pkwy, Patterson, CA 95363
3beds
2,925sqft
Single family residence
Built in 2005
7,479 sqft
3 Attached garage spaces
$167 price/sqft
What's special
Cozy fireplaceSecond family roomFlexible spaceCorner lotPrimary suiteStucco exteriorSeparate shower stall
Great Value & Spacious Living in Patterson! Discover incredible value in this spacious 3-bedroom home with an office/den and large loft, offering over 2,900 sq. ft. of comfortable living spaceall for just $489,000! Located on a desirable corner lot, this home features a living room with vaulted ceilings, a ...
- 2 days |
- 761 |
- 45 |
Source: MetroList Services of CA,MLS#: 225141311Originating MLS: MetroList Services, Inc.
Travel times
Family Room
Kitchen
Primary Bedroom
Zillow last checked: 8 hours ago
Listing updated: November 07, 2025 at 08:56am
Listed by:
Christine Kinsley DRE #01306231 209-631-4049,
Berkshire Hathaway HomeServices-Drysdale Properties,
Sean Kinsley DRE #02048754 209-704-2415,
Berkshire Hathaway HomeServices-Drysdale Properties
Source: MetroList Services of CA,MLS#: 225141311Originating MLS: MetroList Services, Inc.
Facts & features
Interior
Bedrooms & bathrooms
- Bedrooms: 3
- Bathrooms: 3
- Full bathrooms: 2
- Partial bathrooms: 1
Rooms
- Room types: Loft, Master Bathroom, Master Bedroom, Family Room, Great Room, Kitchen, Laundry, Living Room
Primary bedroom
- Features: Walk-In Closet
Primary bathroom
- Features: Shower Stall(s), Double Vanity, Tub
Dining room
- Features: Breakfast Nook, Space in Kitchen
Kitchen
- Features: Pantry Closet, Tile Counters
Heating
- Central, Fireplace(s), Natural Gas
Cooling
- Central Air
Appliances
- Included: Free-Standing Gas Range, Dishwasher, Disposal, Microwave
- Laundry: Laundry Room, Cabinets, Upper Level, Hookups Only, Inside Room
Features
- Flooring: Carpet, Linoleum, Tile
- Number of fireplaces: 1
- Fireplace features: Living Room, Raised Hearth, Family Room
Interior area
- Total interior livable area: 2,925 sqft
Property
Parking
- Total spaces: 3
- Parking features: Attached
- Attached garage spaces: 3
Features
- Stories: 2
- Fencing: Back Yard
Lot
- Size: 7,479.25 Square Feet
- Features: Corner Lot
Details
- Parcel number: 021057037000
- Zoning description: R1
- Special conditions: Standard
Construction
Type & style
- Home type: SingleFamily
- Architectural style: Contemporary
- Property subtype: Single Family Residence
Materials
- Stucco, Frame
- Foundation: Concrete, Slab
- Roof: Composition
Condition
- Year built: 2005
Utilities & green energy
- Sewer: Public Sewer
- Water: Public
- Utilities for property: Public, Sewer Connected
Community & HOA
Location
- Region: Patterson
Financial & listing details
- Price per square foot: $167/sqft
- Tax assessed value: $336,250
- Price range: $489K - $489K
- Date on market: 11/7/2025