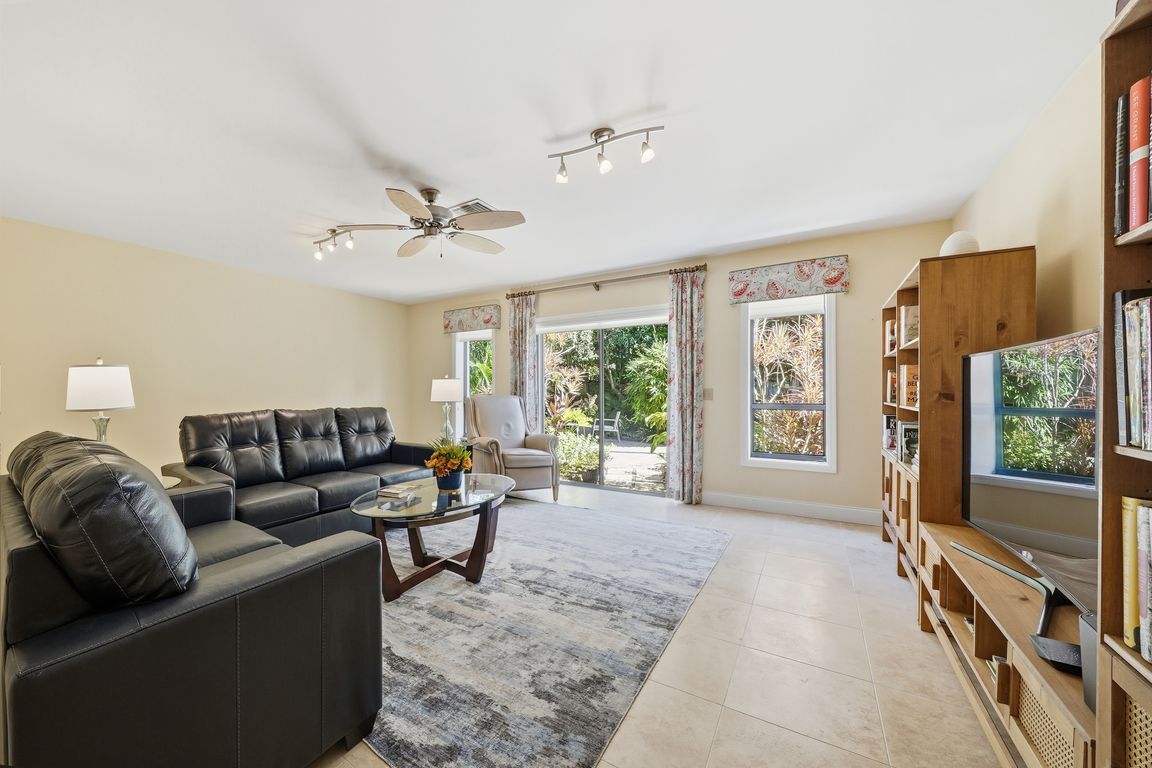
For sale
$739,000
3beds
3,240sqft
590 11th Ave, Vero Beach, FL 32962
3beds
3,240sqft
Single family residence
Built in 1986
0.33 Acres
3 Garage spaces
$228 price/sqft
What's special
Fenced in yardFlexible floor planOpen conceptNew irrigationFull hurricane protection
Mid century inspired 3/3+ office, two-story home in the heart of Vero Beach, professionally landscaped w/low maintenance plants & new irrigation. Large rooms filled w/ natural light overlooking a private resort style heated pool. Refurbished features include, exterior, oversized air conditioned 3+car garage, RV pad w/ 50 amp service, water, & ...
- 6 days |
- 1,153 |
- 65 |
Likely to sell faster than
Source: Realtor Association of Indian River County,MLS#: 292754 Originating MLS: Indian River
Originating MLS: Indian River
Travel times
Family Room
Kitchen
Primary Bedroom
Zillow last checked: 8 hours ago
Listing updated: November 19, 2025 at 10:44am
Listed by:
Nancy T Beeh 772-532-7169,
Pelican Island Realty LLC
Source: Realtor Association of Indian River County,MLS#: 292754 Originating MLS: Indian River
Originating MLS: Indian River
Facts & features
Interior
Bedrooms & bathrooms
- Bedrooms: 3
- Bathrooms: 3
- Full bathrooms: 3
Bedroom
- Dimensions: 8x12
Bedroom
- Dimensions: 20x26
Bedroom
- Dimensions: 18x12
Breakfast room nook
- Dimensions: 10x11
Dining room
- Dimensions: 12x12
Family room
- Dimensions: 20x16
Foyer
- Dimensions: 15x15
Kitchen
- Dimensions: 10x14
Kitchen
- Dimensions: 10x14
Laundry
- Dimensions: 9x8
Living room
- Dimensions: 15x20
Porch
- Dimensions: 23x13
Heating
- Central
Cooling
- Central Air
Appliances
- Included: Built-In Oven, Cooktop, Dryer, Dishwasher, Electric Water Heater, Disposal, Ice Maker, Microwave, Refrigerator, Water Softener Owned, Water Purifier, Washer
- Laundry: Lower Level, Laundry Room, Laundry Tub, In Unit
Features
- High Ceilings, Kitchen Island, Pantry, Split Bedrooms, Walk-In Closet(s)
- Flooring: Tile, Wood
- Doors: Sliding Doors
- Windows: Blinds, Single Hung
- Has fireplace: No
Interior area
- Total interior livable area: 3,240 sqft
Video & virtual tour
Property
Parking
- Total spaces: 3
- Parking features: Three Car Garage, Three or more Spaces
- Garage spaces: 3
Features
- Levels: Two
- Stories: 2
- Patio & porch: Patio
- Exterior features: Fence, Sprinkler/Irrigation, Patio, Rain Gutters, Shed
- Has private pool: Yes
- Pool features: Free Form, Electric Heat, Heated, Other, Pool, Private, Salt Water
- Has view: Yes
- View description: Garden
- Waterfront features: None
Lot
- Size: 0.33 Acres
- Dimensions: 132 x 109
- Features: Corner Lot, Moderate Trees, 1/4 to 1/2 Acre Lot, Few Trees
Details
- Additional structures: Shed(s)
- Parcel number: 33391300012000300001.0
- Zoning: ,
- Zoning description: Residential
Construction
Type & style
- Home type: SingleFamily
- Architectural style: Two Story
- Property subtype: Single Family Residence
Materials
- Frame
- Roof: Metal
Condition
- New construction: No
- Year built: 1986
Utilities & green energy
- Sewer: Septic Tank
- Water: Public
Community & HOA
Community
- Features: None, Gutter(s)
- Security: Security System Owned, Closed Circuit Camera(s), Motion Detectors, Security Lights, Smoke Detector(s)
- Subdivision: Pinecrest
HOA
- HOA name: None
Location
- Region: Vero Beach
Financial & listing details
- Price per square foot: $228/sqft
- Tax assessed value: $376,365
- Annual tax amount: $4,925
- Date on market: 11/18/2025
- Listing terms: Cash,New Loan,Owner Will Carry,Owner May Carry
- Ownership: Single Family/Other
- Road surface type: Paved