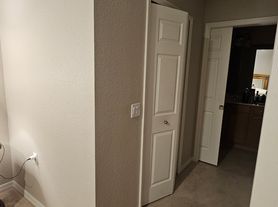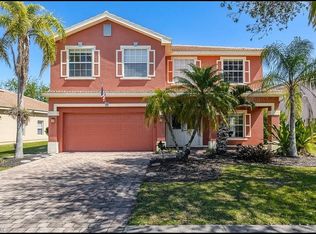Breath-Taking OASIS for rent! This gem is located in the beautiful Golden Gate Estate all age horse community and boasts with 2.50 acres of creativity plus luxury. Main home features 5 spacious bedrooms including 2 Master Suites, 4.5 baths, 2 car garage, huge driveway, entire estate gated with coded gate entry, 100% solar, screened heated pool, French doors, and washer/dryer included. Water well, 21 exotic tropical & fruit trees, huge yard for kids to play, green garden with 100% irrigation coverage, landscape lighting, 100% backup solar battery, home includes pest defense tubes in walls, and security system. The guest house located on the property is not included with the rental. Landlord to conduct credit/background check. Fast Approval, Call L/A to schedule showing.
House for rent
$4,500/mo
590 6th St NE, Naples, FL 34120
5beds
4,858sqft
Price may not include required fees and charges.
Singlefamily
Available now
Cats, small dogs OK
Electric, ceiling fan
In unit laundry
4 Attached garage spaces parking
Central
What's special
- 5 days |
- -- |
- -- |
Travel times
Looking to buy when your lease ends?
Consider a first-time homebuyer savings account designed to grow your down payment with up to a 6% match & 3.83% APY.
Facts & features
Interior
Bedrooms & bathrooms
- Bedrooms: 5
- Bathrooms: 5
- Full bathrooms: 4
- 1/2 bathrooms: 1
Heating
- Central
Cooling
- Electric, Ceiling Fan
Appliances
- Included: Dishwasher, Disposal, Dryer
- Laundry: In Unit
Features
- Ceiling Fan(s), First Floor Entry, Walk-In Closet(s)
- Flooring: Tile, Wood
Interior area
- Total interior livable area: 4,858 sqft
Property
Parking
- Total spaces: 4
- Parking features: Attached, Covered
- Has attached garage: Yes
- Details: Contact manager
Features
- Stories: 1
- Exterior features: 2 Spaces, Above Ground, Attached, First Floor Entry, Flooring: Wood, French Doors, Fruit Trees, Garage Door Opener, Heated, Heating system: Central, Partial Storm Protection Accordion Shutters, Partial Storm Protection Electric Power Shutters, Playground, Storm Window(s), Walk-In Closet(s)
Details
- Parcel number: 37289081004
Construction
Type & style
- Home type: SingleFamily
- Property subtype: SingleFamily
Condition
- Year built: 2001
Community & HOA
Community
- Features: Playground
Location
- Region: Naples
Financial & listing details
- Lease term: Month To Month,12 Months
Price history
| Date | Event | Price |
|---|---|---|
| 10/3/2025 | Listing removed | $1,700,000$350/sqft |
Source: | ||
| 10/3/2025 | Listed for rent | $4,500+79.9%$1/sqft |
Source: BeachesMLS #F10529841 | ||
| 6/4/2025 | Price change | $1,700,000-5.6%$350/sqft |
Source: | ||
| 5/1/2025 | Listed for sale | $1,800,000$371/sqft |
Source: | ||
| 4/7/2025 | Listing removed | $1,800,000$371/sqft |
Source: | ||

