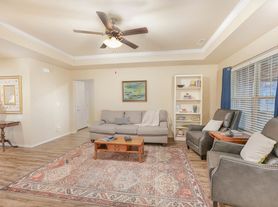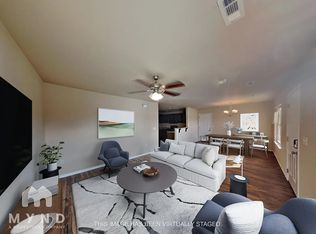Well-maintained and move-in ready, this 4 bed, 2 bath home is located within walking distance of Gentry High School! Inside, you'll find fresh paint and brand-new flooring (2024), a spacious living area, and a flexible 4th bedroom or bonus room from the converted garageideal for a home office, gym, or playroom. Major updates include a new water heater (2024), upgraded HVAC with increased tonnage (2022), and added attic insulation (2019) for improved efficiency. Step out back to a covered patio perfect for relaxing or entertaining. Additional parking available. Pets are negotiable with additional deposit. No smoking allowed. All tenants must submit to a background and credit check.
House for rent
$1,700/mo
590 Duckworth St, Gentry, AR 72734
4beds
--sqft
Price may not include required fees and charges.
Single family residence
Available now
Cats, dogs OK
-- A/C
-- Laundry
-- Parking
-- Heating
What's special
Converted garageBrand-new flooringCovered patioFresh paint
- 1 day |
- -- |
- -- |
Travel times
Facts & features
Interior
Bedrooms & bathrooms
- Bedrooms: 4
- Bathrooms: 2
- Full bathrooms: 2
Property
Parking
- Details: Contact manager
Details
- Parcel number: 1000953000
Construction
Type & style
- Home type: SingleFamily
- Property subtype: Single Family Residence
Community & HOA
Location
- Region: Gentry
Financial & listing details
- Lease term: Contact For Details
Price history
| Date | Event | Price |
|---|---|---|
| 10/14/2025 | Listed for rent | $1,700 |
Source: Zillow Rentals | ||
| 9/26/2025 | Sold | $240,000-2% |
Source: | ||
| 8/13/2025 | Price change | $244,900-3.2% |
Source: | ||
| 8/4/2025 | Price change | $253,000-3.8% |
Source: | ||
| 7/23/2025 | Listed for sale | $263,000+8% |
Source: | ||

