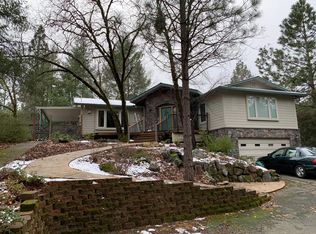Rare opportunity to own this Beautiful Sleepy Hollow 3 bedroom 2 bath single level home with a perfect floor plan with open kitchen/front room,huge office,huge Laundry room with toilet room,Huge Indoor 2 Lane 60ft long x 8ft wide lap pool and outdoor covered Hot Tub area accessed from the Private Master Bedroom with huge bath and huge walkin closet on a private 3.6 acres with a huge stand alone 3 car Plus garage/and workshop/carport and room for all your recreational vehicles for all your projects.2nd bedroom has a large walkin closet too!All on a quiet,private acreage with quick easy access to I80 for commute or recreation. Less than an hour to Ski Areas and 30 minutes to Roseville, Grass Valley,Nevada City.
This property is off market, which means it's not currently listed for sale or rent on Zillow. This may be different from what's available on other websites or public sources.
