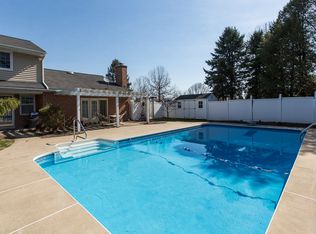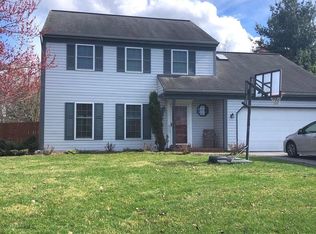Sold for $530,000
$530,000
590 Hi View Dr, Lititz, PA 17543
4beds
3,108sqft
Single Family Residence
Built in 1976
0.61 Acres Lot
$-- Zestimate®
$171/sqft
$2,242 Estimated rent
Home value
Not available
Estimated sales range
Not available
$2,242/mo
Zestimate® history
Loading...
Owner options
Explore your selling options
What's special
Let's Go! This expansive two-story home offers abundant space and a welcoming layout for every lifestyle. Enjoy formal living and dining rooms, a cozy family room with a brick fireplace, and a rustic great room with wooden ceilings, your perfect everyday retreat. (Consider converting this space to a 1st floor bedroom suite!) All granite counter tops & fresher paint throughout, beautiful, & gleaming first floor hardwood. The lower level features a spacious 24x23 partially finished game room, ideal as an entertainment space. This home features 4 generously sized bedrooms, including a primary suite with a private bath - there's room for everyone. Outside, summer fun awaits with a stunning in-ground pool featuring a brand-new liner, a Tiki Bar, and a Pool House, ready for unforgettable entertaining and relaxation. Beautiful home inside and out and sitting on .61 acre of manicured landscaping. What are you waiting for?! Book your appointment today!
Zillow last checked: 8 hours ago
Listing updated: June 26, 2025 at 06:04am
Listed by:
Brenda Rutt 717-222-2907,
Berkshire Hathaway HomeServices Homesale Realty
Bought with:
Ryan Reed, RS298778
Realty ONE Group Unlimited
Source: Bright MLS,MLS#: PALA2071024
Facts & features
Interior
Bedrooms & bathrooms
- Bedrooms: 4
- Bathrooms: 3
- Full bathrooms: 2
- 1/2 bathrooms: 1
- Main level bathrooms: 1
Primary bedroom
- Features: Flooring - Carpet, Ceiling Fan(s), Lighting - Ceiling
- Level: Upper
- Area: 187 Square Feet
- Dimensions: 11 x 17
Bedroom 2
- Features: Flooring - Carpet
- Level: Upper
- Area: 165 Square Feet
- Dimensions: 15 x 11
Bedroom 3
- Features: Flooring - Carpet
- Level: Upper
- Area: 132 Square Feet
- Dimensions: 12 x 11
Bedroom 4
- Features: Flooring - Carpet
- Level: Upper
- Area: 143 Square Feet
- Dimensions: 13 x 11
Primary bathroom
- Features: Flooring - Vinyl, Granite Counters
- Level: Upper
Dining room
- Features: Flooring - Wood, Ceiling Fan(s), Lighting - Ceiling, Crown Molding, Chair Rail
- Level: Main
- Area: 156 Square Feet
- Dimensions: 13 x 12
Family room
- Features: Flooring - Carpet, Fireplace - Wood Burning
- Level: Main
- Area: 264 Square Feet
- Dimensions: 22 x 12
Other
- Features: Flooring - Vinyl
- Level: Upper
- Area: 48 Square Feet
- Dimensions: 6 x 8
Great room
- Features: Flooring - Wood
- Level: Main
- Area: 576 Square Feet
- Dimensions: 24 x 24
Half bath
- Features: Chair Rail, Granite Counters
- Level: Main
Kitchen
- Features: Flooring - Vinyl, Granite Counters, Built-in Features, Eat-in Kitchen, Kitchen - Electric Cooking, Double Sink, Recessed Lighting
- Level: Main
- Area: 240 Square Feet
- Dimensions: 20 x 12
Living room
- Features: Flooring - Wood, Crown Molding
- Level: Main
- Area: 273 Square Feet
- Dimensions: 21 x 13
Media room
- Features: Flooring - Concrete
- Level: Lower
- Area: 330 Square Feet
- Dimensions: 15 x 22
Heating
- Baseboard, Forced Air, Oil
Cooling
- Central Air, Ceiling Fan(s), Electric
Appliances
- Included: Dishwasher, Dryer, Oven/Range - Electric, Refrigerator, Washer, Water Conditioner - Owned, Water Heater, Electric Water Heater
- Laundry: Main Level
Features
- Bathroom - Stall Shower, Bathroom - Tub Shower, Built-in Features, Ceiling Fan(s), Chair Railings, Crown Molding, Dining Area, Family Room Off Kitchen, Floor Plan - Traditional, Formal/Separate Dining Room, Kitchen - Country, Eat-in Kitchen, Primary Bath(s), Recessed Lighting, Upgraded Countertops, Wainscotting, Dry Wall, Wood Ceilings, Wood Walls
- Flooring: Carpet, Concrete, Hardwood, Laminate, Slate, Vinyl, Wood
- Doors: Insulated, Six Panel, Sliding Glass, Storm Door(s)
- Windows: Bay/Bow, Double Hung, Double Pane Windows, Insulated Windows, Low Emissivity Windows, Replacement, Screens, Storm Window(s), Sliding, Vinyl Clad
- Basement: Full,Improved,Interior Entry,Partially Finished
- Number of fireplaces: 1
- Fireplace features: Brick, Wood Burning
Interior area
- Total structure area: 3,108
- Total interior livable area: 3,108 sqft
- Finished area above ground: 2,525
- Finished area below ground: 583
Property
Parking
- Total spaces: 10
- Parking features: Oversized, Asphalt, Attached, Driveway
- Attached garage spaces: 2
- Uncovered spaces: 8
Accessibility
- Accessibility features: 2+ Access Exits
Features
- Levels: Two
- Stories: 2
- Patio & porch: Porch
- Has private pool: Yes
- Pool features: Fenced, In Ground, Vinyl, Private
- Fencing: Panel,Privacy,Vinyl
- Has view: Yes
- View description: Pasture
Lot
- Size: 0.61 Acres
- Features: Front Yard, Landscaped, Level, No Thru Street, Rear Yard, Rural, Sloped
Details
- Additional structures: Above Grade, Below Grade, Outbuilding
- Parcel number: 5005373000000
- Zoning: RESIDENTIAL
- Special conditions: Standard
Construction
Type & style
- Home type: SingleFamily
- Architectural style: Colonial
- Property subtype: Single Family Residence
Materials
- Brick, Stick Built, Vinyl Siding
- Foundation: Active Radon Mitigation, Block
- Roof: Composition,Shingle
Condition
- Excellent,Very Good
- New construction: No
- Year built: 1976
Utilities & green energy
- Electric: 200+ Amp Service
- Sewer: Holding Tank
- Water: Well
Community & neighborhood
Security
- Security features: Smoke Detector(s)
Location
- Region: Lititz
- Subdivision: Hi View Estates
- Municipality: PENN TWP
Other
Other facts
- Listing agreement: Exclusive Right To Sell
- Listing terms: Cash,Conventional,FHA,VA Loan
- Ownership: Fee Simple
Price history
| Date | Event | Price |
|---|---|---|
| 6/26/2025 | Sold | $530,000+9.3%$171/sqft |
Source: | ||
| 6/11/2025 | Pending sale | $484,900$156/sqft |
Source: | ||
| 6/10/2025 | Contingent | $484,900$156/sqft |
Source: | ||
| 6/5/2025 | Listed for sale | $484,900$156/sqft |
Source: | ||
Public tax history
| Year | Property taxes | Tax assessment |
|---|---|---|
| 2017 | $5,079 | $217,900 |
Find assessor info on the county website
Neighborhood: 17543
Nearby schools
GreatSchools rating
- 6/10Doe Run Elementary SchoolGrades: K-4Distance: 1 mi
- 6/10Manheim Central Middle SchoolGrades: 5-8Distance: 1.8 mi
- 7/10Manheim Central Senior High SchoolGrades: 9-12Distance: 2.1 mi
Schools provided by the listing agent
- District: Manheim Central
Source: Bright MLS. This data may not be complete. We recommend contacting the local school district to confirm school assignments for this home.
Get pre-qualified for a loan
At Zillow Home Loans, we can pre-qualify you in as little as 5 minutes with no impact to your credit score.An equal housing lender. NMLS #10287.

