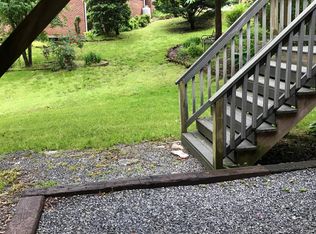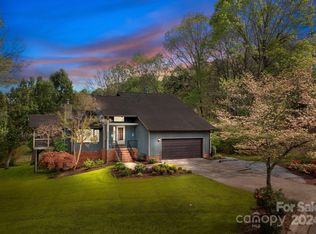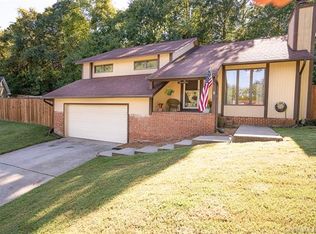Closed
$280,000
590 Mirawood Trl NE, Concord, NC 28025
3beds
1,362sqft
Single Family Residence
Built in 1979
0.38 Acres Lot
$313,600 Zestimate®
$206/sqft
$1,732 Estimated rent
Home value
$313,600
$298,000 - $329,000
$1,732/mo
Zestimate® history
Loading...
Owner options
Explore your selling options
What's special
This home is located near everything just off Branchview Drive in the Beverly Hills section of Concord. You can drink your morning coffee in the cozy sunroom overlooking a natural wooded area adjoining the back yard. Entertain your guests in the living room that has a vaulted ceiling. Enjoy less traffic on the cul-de-sac street in a small neighborhood. The main level HVAC was installed in 2019. Upstairs HVAC installed in 2021. Roof was installed around 2010. A propane fireplace is located in the dining room which is open to the kitchen and main floor. Kitchen has a built-in microwave above the electric range and a dishwasher. Refrigerator does not convey. Basement can add many options for use. Attached garage side loads to dining room and kitchen. Part of the lot is located within a 100 year flood plain, but does not touch home and current owners do not carry flood insurance. Ready and waiting for you!
Zillow last checked: 8 hours ago
Listing updated: March 03, 2023 at 04:59pm
Listing Provided by:
Wendell Rummage realtor.wendell.rummage@gmail.com,
Lantern Realty & Development, LLC
Bought with:
Brian Bain
Keller Williams Unlimited
Source: Canopy MLS as distributed by MLS GRID,MLS#: 3901806
Facts & features
Interior
Bedrooms & bathrooms
- Bedrooms: 3
- Bathrooms: 2
- Full bathrooms: 2
- Main level bedrooms: 1
Bedroom s
- Level: Upper
Bedroom s
- Level: Main
Bedroom s
- Level: Upper
Bedroom s
- Level: Main
Bathroom full
- Level: Upper
Bathroom full
- Level: Main
Bathroom full
- Level: Upper
Bathroom full
- Level: Main
Dining room
- Level: Main
Dining room
- Level: Main
Kitchen
- Level: Main
Kitchen
- Level: Main
Laundry
- Level: Basement
Laundry
- Level: Basement
Living room
- Level: Main
Living room
- Level: Main
Sunroom
- Level: Main
Sunroom
- Level: Main
Heating
- Heat Pump
Cooling
- Ceiling Fan(s), Heat Pump
Appliances
- Included: Dishwasher, Electric Range, Electric Water Heater
- Laundry: In Basement
Features
- Attic Other, Vaulted Ceiling(s)(s)
- Flooring: Carpet, Tile, Wood
- Has basement: Yes
- Attic: Other
- Fireplace features: Propane, Other - See Remarks
Interior area
- Total structure area: 1,362
- Total interior livable area: 1,362 sqft
- Finished area above ground: 1,362
- Finished area below ground: 0
Property
Parking
- Total spaces: 4
- Parking features: Attached Garage, Parking Space(s), Garage on Main Level
- Attached garage spaces: 2
- Uncovered spaces: 2
- Details: (Parking Spaces: 2)
Features
- Levels: One and One Half
- Stories: 1
- Patio & porch: Other
Lot
- Size: 0.38 Acres
- Features: Cul-De-Sac, Flood Plain/Bottom Land, Sloped
Details
- Parcel number: 56217562010000
- Zoning: RM-2
- Special conditions: Estate
Construction
Type & style
- Home type: SingleFamily
- Property subtype: Single Family Residence
Materials
- Wood
- Roof: Shingle
Condition
- New construction: No
- Year built: 1979
Utilities & green energy
- Sewer: Public Sewer
- Water: City
Community & neighborhood
Location
- Region: Concord
- Subdivision: Treetop
Other
Other facts
- Listing terms: Cash,Conventional
- Road surface type: Concrete, Paved
Price history
| Date | Event | Price |
|---|---|---|
| 3/3/2023 | Sold | $280,000-6.4%$206/sqft |
Source: | ||
| 1/8/2023 | Price change | $299,000-9.1%$220/sqft |
Source: | ||
| 11/4/2022 | Price change | $329,000-2.9%$242/sqft |
Source: | ||
| 9/7/2022 | Listed for sale | $339,000$249/sqft |
Source: | ||
Public tax history
| Year | Property taxes | Tax assessment |
|---|---|---|
| 2024 | $2,742 +24.4% | $275,310 +52.3% |
| 2023 | $2,205 | $180,720 |
| 2022 | $2,205 | $180,720 |
Find assessor info on the county website
Neighborhood: 28025
Nearby schools
GreatSchools rating
- 6/10Beverly Hills ElementaryGrades: K-5Distance: 0.6 mi
- 2/10Concord MiddleGrades: 6-8Distance: 2 mi
- 5/10Concord HighGrades: 9-12Distance: 0.4 mi
Schools provided by the listing agent
- Elementary: Beverly Hills
- Middle: Concord
- High: Concord
Source: Canopy MLS as distributed by MLS GRID. This data may not be complete. We recommend contacting the local school district to confirm school assignments for this home.
Get a cash offer in 3 minutes
Find out how much your home could sell for in as little as 3 minutes with a no-obligation cash offer.
Estimated market value
$313,600
Get a cash offer in 3 minutes
Find out how much your home could sell for in as little as 3 minutes with a no-obligation cash offer.
Estimated market value
$313,600


