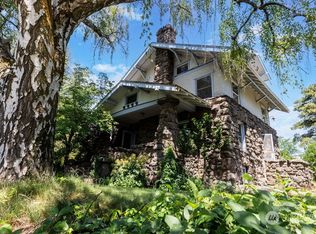Top of the world Naches River Valley Views. Solitude, serenity, privacy all wrapped up in a super solid home on shy 3 acre parcel. Meander through the beautiful blocks of Honey Crisps and pop out onto the point overlooking the incredible Naches River Valley... views from Yakima to Mt Clemens. This home features an awesome kitchen with Granite counters and gorgeous solid cabinets. Beautiful Oak hardwood floors, walls of windows afford incredible vistas from every room in the home. Huge master with unique bath and double deep walk in closet. Easy 4th bedroom, very nice home office set up, newer heat pump, tile roof, fresh paint, nice mud room, guest bath newly remolded tile shower, underground sprinklers and irrigation for the pasture/potential vineyard. Only a few minutes from Fred Meyer
This property is off market, which means it's not currently listed for sale or rent on Zillow. This may be different from what's available on other websites or public sources.
