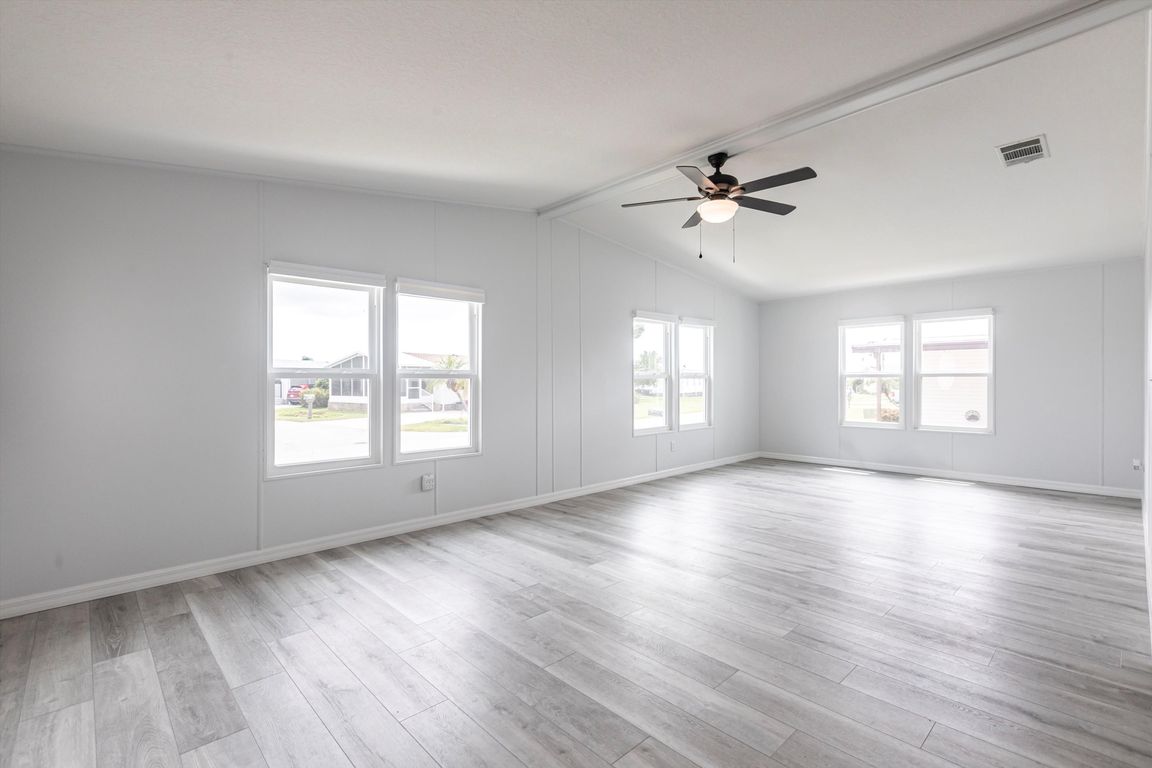
For sale
$199,000
2beds
1,650sqft
590 Portside Dr, North Port, FL 34287
2beds
1,650sqft
Mobile home
Built in 1991
1 Carport space
$121 price/sqft
$190 monthly HOA fee
What's special
Heated pool and spaModern upgradesLarge screened lanaiBeautifully designed island kitchenUpdated lightingBonus roomGranite countertops
One or more photo(s) has been virtually staged. Located on a peaceful preserve lot in the highly desired Harbor Isles community, this completely remodeled 2-bedroom, 2-bathroom home offers modern upgrades and a serene Florida lifestyle. The spacious interior is filled with natural light and features luxury vinyl flooring throughout. The beautifully ...
- 263 days |
- 180 |
- 11 |
Source: Stellar MLS,MLS#: N6137062 Originating MLS: Venice
Originating MLS: Venice
Travel times
Living Room
Kitchen
Primary Bedroom
Zillow last checked: 7 hours ago
Listing updated: July 28, 2025 at 09:10am
Listing Provided by:
Kari Myroniuk 941-350-6101,
MICHAEL SAUNDERS & COMPANY 941-485-5421,
Mindy Buckley 941-468-1118,
MICHAEL SAUNDERS & COMPANY
Source: Stellar MLS,MLS#: N6137062 Originating MLS: Venice
Originating MLS: Venice

Facts & features
Interior
Bedrooms & bathrooms
- Bedrooms: 2
- Bathrooms: 2
- Full bathrooms: 2
Primary bedroom
- Features: Walk-In Closet(s)
- Level: First
- Area: 182 Square Feet
- Dimensions: 14x13
Bedroom 2
- Features: Walk-In Closet(s)
- Level: First
- Area: 121 Square Feet
- Dimensions: 11x11
Balcony porch lanai
- Level: First
- Area: 228 Square Feet
- Dimensions: 19x12
Bonus room
- Features: Built-in Closet
- Level: First
- Area: 54 Square Feet
- Dimensions: 9x6
Dining room
- Level: First
- Area: 88 Square Feet
- Dimensions: 11x8
Family room
- Level: First
- Area: 156 Square Feet
- Dimensions: 13x12
Florida room
- Level: First
- Area: 182 Square Feet
- Dimensions: 14x13
Kitchen
- Level: First
- Area: 168 Square Feet
- Dimensions: 14x12
Living room
- Level: First
- Area: 325 Square Feet
- Dimensions: 25x13
Workshop
- Level: First
- Area: 168 Square Feet
- Dimensions: 14x12
Heating
- Heat Pump
Cooling
- Central Air
Appliances
- Included: Oven, Cooktop, Dryer, Electric Water Heater, Microwave, Refrigerator, Washer
- Laundry: Other
Features
- Cathedral Ceiling(s), Kitchen/Family Room Combo, Open Floorplan, Primary Bedroom Main Floor, Solid Wood Cabinets, Stone Counters, Vaulted Ceiling(s)
- Flooring: Luxury Vinyl
- Basement: Crawl Space
- Has fireplace: No
Interior area
- Total structure area: 2,326
- Total interior livable area: 1,650 sqft
Video & virtual tour
Property
Parking
- Total spaces: 1
- Parking features: Carport
- Carport spaces: 1
Features
- Levels: One
- Stories: 1
- Patio & porch: Screened, Side Porch
- Exterior features: Private Mailbox
- Has view: Yes
- View description: Park/Greenbelt
- Waterfront features: Boat Ramp - Private, Fishing Pier
Lot
- Size: 5,719 Square Feet
- Features: Greenbelt, Landscaped
Details
- Additional structures: Shed(s)
- Parcel number: 0789014116
- Zoning: RMH
- Special conditions: None
Construction
Type & style
- Home type: MobileManufactured
- Property subtype: Mobile Home
Materials
- Vinyl Siding, Wood Frame
- Foundation: Crawlspace
- Roof: Shingle
Condition
- Completed
- New construction: No
- Year built: 1991
Utilities & green energy
- Sewer: Public Sewer
- Water: Public
- Utilities for property: Electricity Connected, Sewer Connected, Water Connected
Community & HOA
Community
- Features: Boat Slip, Fishing, Marina, Private Boat Ramp, River, Water Access, Association Recreation - Owned, Buyer Approval Required, Clubhouse, Deed Restrictions, Fitness Center, Gated Community - No Guard, Golf Carts OK, Pool, Tennis Court(s)
- Senior community: Yes
- Subdivision: HARBOR ISLES IV
HOA
- Has HOA: Yes
- Amenities included: Cable TV, Clubhouse, Fence Restrictions, Fitness Center, Gated, Laundry, Pickleball Court(s), Pool, Sauna, Shuffleboard Court, Spa/Hot Tub, Tennis Court(s)
- Services included: Cable TV, Common Area Taxes, Community Pool, Reserve Fund, Insurance, Pool Maintenance, Private Road
- HOA fee: $190 monthly
- HOA name: Bethany Ray
- HOA phone: 941-426-5745
- Pet fee: $0 monthly
Location
- Region: North Port
Financial & listing details
- Price per square foot: $121/sqft
- Tax assessed value: $161,400
- Annual tax amount: $2,464
- Date on market: 2/10/2025
- Listing terms: Cash,Conventional,VA Loan
- Ownership: Fee Simple
- Total actual rent: 0
- Electric utility on property: Yes
- Road surface type: Asphalt, Paved
- Body type: Double Wide