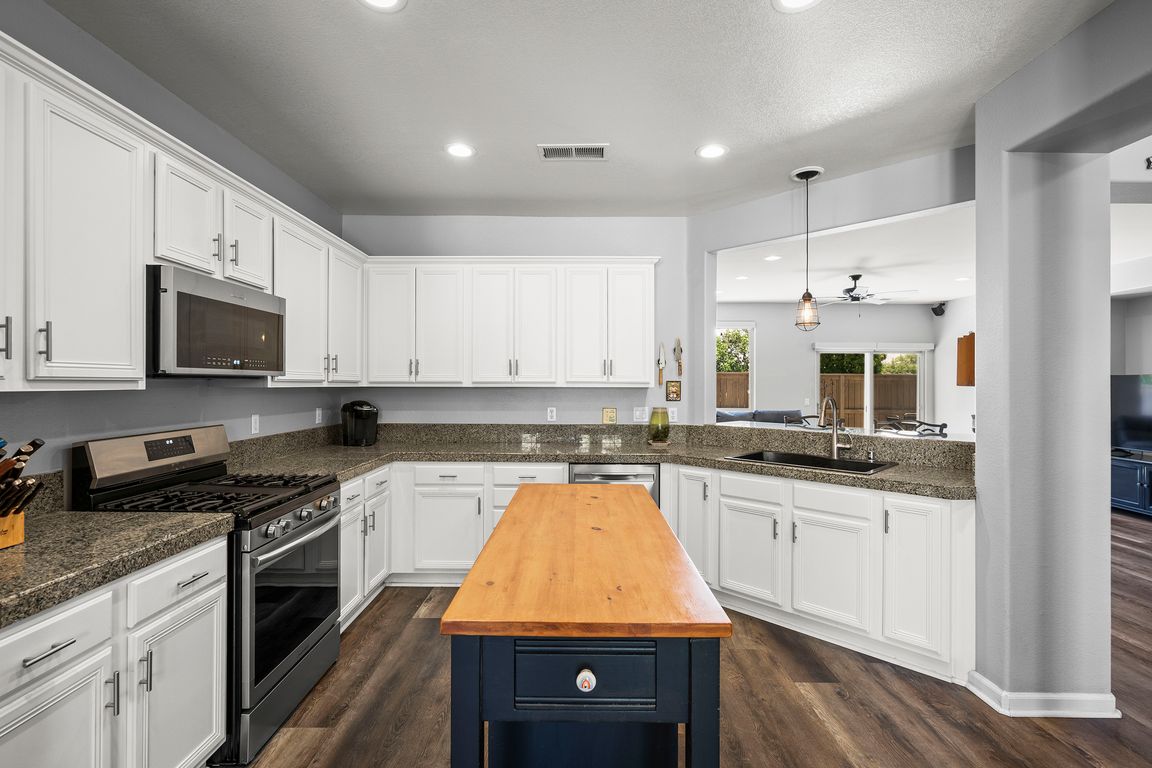
Active under contract-show
$575,000
3beds
1,823sqft
590 S Sand Crane Cir, Sparks, NV 89436
3beds
1,823sqft
Single family residence
Built in 2005
9,147 sqft
2 Attached garage spaces
$315 price/sqft
$190 monthly HOA fee
What's special
Park with playgroundScenic walking trailsLow-maintenance backyardSleek electronic window coveringsSmart-tech upgradesRecessed lightingNew energy star appliances
Located in the highly sought-after gated community of The Preserve, this beautifully remodeled 3-bedroom, 2-bath single-story home offers the perfect blend of comfort, convenience, and low-maintenance living. Ideal for both full-time and part-time residents, the community features 24/7 guarded gate access, front yard landscaping, scenic walking trails, a park with playground, ...
- 56 days
- on Zillow |
- 740 |
- 26 |
Source: NNRMLS,MLS#: 250052533
Travel times
Kitchen
Living Room
Primary Bedroom
Zillow last checked: 7 hours ago
Listing updated: August 13, 2025 at 09:42am
Listed by:
Sandra Gabrielli S.51564 775-772-8097,
RE/MAX Professionals-Sparks,
Brooke Smith S.188065 209-890-6363,
RE/MAX Professionals-Sparks
Source: NNRMLS,MLS#: 250052533
Facts & features
Interior
Bedrooms & bathrooms
- Bedrooms: 3
- Bathrooms: 2
- Full bathrooms: 2
Heating
- Electric, Fireplace(s), Forced Air, Natural Gas
Cooling
- Central Air, Electric, Refrigerated
Appliances
- Included: Dishwasher, Disposal, ENERGY STAR Qualified Appliances, Gas Cooktop, Gas Range, Microwave, Refrigerator
- Laundry: Cabinets, Laundry Room, Washer Hookup
Features
- High Ceilings, Smart Thermostat
- Flooring: Ceramic Tile, Luxury Vinyl
- Windows: Double Pane Windows, Vinyl Frames, Window Coverings
- Has basement: No
- Number of fireplaces: 1
- Fireplace features: Gas Log
- Common walls with other units/homes: No Common Walls
Interior area
- Total structure area: 1,823
- Total interior livable area: 1,823 sqft
Property
Parking
- Total spaces: 2
- Parking features: Attached, Garage, Garage Door Opener
- Attached garage spaces: 2
Features
- Levels: One
- Stories: 1
- Patio & porch: Patio
- Exterior features: Rain Gutters
- Pool features: None
- Spa features: None
- Fencing: Back Yard
- Has view: Yes
- View description: Mountain(s)
Lot
- Size: 9,147.6 Square Feet
- Features: Corner Lot, Cul-De-Sac, Landscaped, Level, Sprinklers In Front, Sprinklers In Rear
Details
- Additional structures: None
- Parcel number: 51045327
- Zoning: NUD
- Other equipment: Satellite Dish
Construction
Type & style
- Home type: SingleFamily
- Property subtype: Single Family Residence
Materials
- Stone, Stucco
- Foundation: Slab
- Roof: Pitched,Tile
Condition
- New construction: No
- Year built: 2005
Utilities & green energy
- Sewer: Public Sewer
- Water: Public
- Utilities for property: Cable Connected, Electricity Connected, Internet Connected, Natural Gas Connected, Phone Connected, Sewer Connected, Water Connected, Cellular Coverage, Water Meter Installed
Community & HOA
Community
- Security: Carbon Monoxide Detector(s), Keyless Entry, Smoke Detector(s)
- Subdivision: The Preserve Phase 1
HOA
- Has HOA: Yes
- Amenities included: Gated, Landscaping, Maintenance Grounds, Parking, Pool
- Services included: Maintenance Grounds, Snow Removal
- HOA fee: $190 monthly
- HOA name: The Preserve
Location
- Region: Sparks
Financial & listing details
- Price per square foot: $315/sqft
- Tax assessed value: $359,074
- Annual tax amount: $2,605
- Date on market: 7/3/2025
- Listing terms: 1031 Exchange,Cash,Conventional,FHA,VA Loan