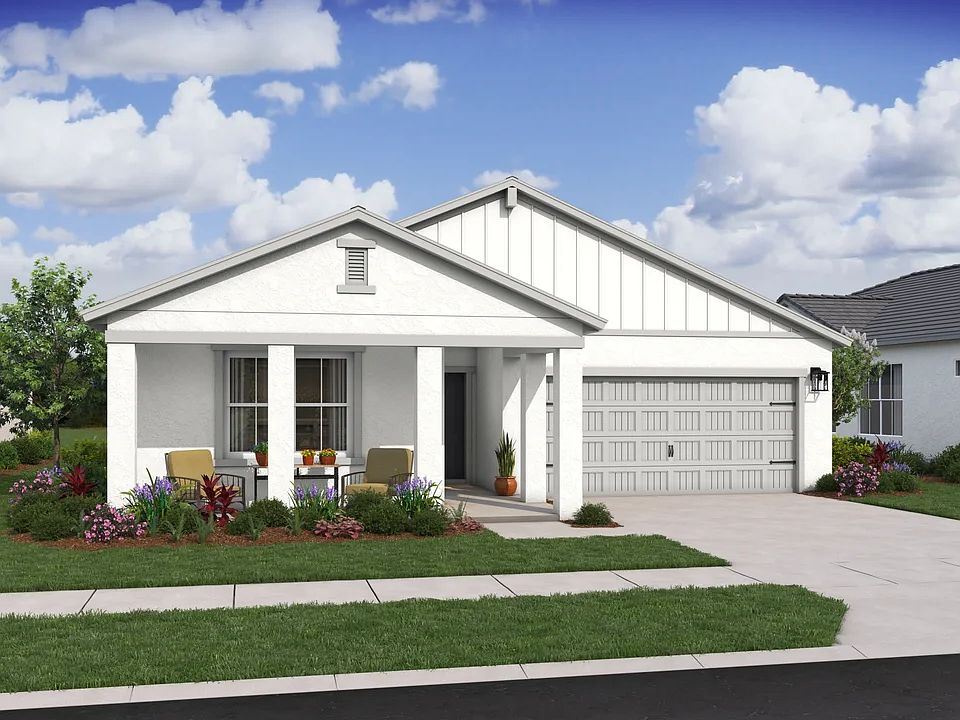Stunning Passionflower II with Private Guest Suite - Prime St. Lucie Location!Discover the perfect blend of style and functionality in this Passionflower II model, ideally situated just 10 minutes from the vibrant shops and restaurants of St. Lucie West and with quick access to the Turnpike.This open-concept home impresses with vaulted ceilings that elevate the great room and dining area, flowing seamlessly into a covered patio--perfect for effortless indoor-outdoor living. The gourmet kitchen features striking Caledonia granite countertops, a spacious island, and crisp white cabinetry for a bright, modern feel.The Extra Suite Plus offers a private entrance, separate living area, full bath, and even a mini-fridge--ideal for long-term guests, in-laws, or a work-from-home setup. The primary suite includes a walk-in closet and a luxurious en suite with dual sinks for everyday ease.
Additional highlights:
- Whole-house impact glass for added security and energy efficiency
- Granite countertops throughout
- Move-in ready with designer finishes
- Don't miss this opportunity for flexible living in a prime location!
Available Fall 2025
New construction
$489,995
590 SW Archer Avenue #37, Port Saint Lucie, FL 34983
4beds
2,094sqft
Single Family Residence
Built in 2025
10,000 Square Feet Lot
$489,500 Zestimate®
$234/sqft
$-- HOA
What's special
Private entranceGranite countertopsBright modern feelGourmet kitchenVaulted ceilingsCovered patioPrimary suite
Call: (772) 248-9295
- 71 days
- on Zillow |
- 195 |
- 14 |
Zillow last checked: 7 hours ago
Listing updated: August 14, 2025 at 06:37am
Listed by:
Gretta Akellino 805-794-1708,
K Hovnanian Florida Realty
Source: BeachesMLS,MLS#: RX-11097886 Originating MLS: Beaches MLS
Originating MLS: Beaches MLS
Travel times
Schedule tour
Select your preferred tour type — either in-person or real-time video tour — then discuss available options with the builder representative you're connected with.
Facts & features
Interior
Bedrooms & bathrooms
- Bedrooms: 4
- Bathrooms: 3
- Full bathrooms: 3
Rooms
- Room types: Great Room, Maid/In-Law
Primary bedroom
- Level: 1
- Area: 195.75 Square Feet
- Dimensions: 14.5 x 13.5
Bedroom 2
- Level: 1
- Area: 105 Square Feet
- Dimensions: 10 x 10.5
Bedroom 3
- Level: 1
- Area: 114 Square Feet
- Dimensions: 11.4 x 10
Dining room
- Level: 1
- Area: 184.72 Square Feet
- Dimensions: 18.11 x 10.2
Kitchen
- Level: 1
- Area: 148.33 Square Feet
- Dimensions: 9.1 x 16.3
Living room
- Level: 1
- Area: 201.2 Square Feet
- Dimensions: 18.11 x 11.11
Other
- Description: Living Room - ESP
- Level: 1
- Area: 159.85 Square Feet
- Dimensions: 13.9 x 11.5
Other
- Description: 2 Car Garage
- Level: 1
- Area: 383.8 Square Feet
- Dimensions: 19 x 20.2
Other
- Description: Extra Suite Plus
- Level: 1
- Area: 114 Square Feet
- Dimensions: 11.4 x 10
Heating
- Central
Cooling
- Central Air, Electric
Appliances
- Included: Dishwasher, Dryer, Microwave, Electric Range, Refrigerator, Washer
- Laundry: Inside, Laundry Closet
Features
- Ctdrl/Vault Ceilings, Entry Lvl Lvng Area, Entrance Foyer, Kitchen Island, Pantry, Split Bedroom, Walk-In Closet(s)
- Flooring: Ceramic Tile
- Windows: Panel Shutters (Complete)
Interior area
- Total structure area: 11,250
- Total interior livable area: 2,094 sqft
Video & virtual tour
Property
Parking
- Total spaces: 2
- Parking features: 2+ Spaces, Driveway, Garage - Attached, Auto Garage Open
- Attached garage spaces: 2
- Has uncovered spaces: Yes
Features
- Levels: < 4 Floors
- Stories: 1
- Patio & porch: Covered Patio
- Waterfront features: None
Lot
- Size: 10,000 Square Feet
- Features: < 1/4 Acre, 1/4 to 1/2 Acre, West of US-1
Details
- Parcel number: 342062015770005
- Zoning: RS-2PS
Construction
Type & style
- Home type: SingleFamily
- Architectural style: A-Frame
- Property subtype: Single Family Residence
Materials
- CBS
- Roof: Comp Shingle
Condition
- New Construction
- New construction: Yes
- Year built: 2025
Details
- Builder model: Passionflower Ii
- Builder name: K Hovnanian Homes
Utilities & green energy
- Sewer: Public Sewer
- Water: Public
- Utilities for property: Electricity Connected
Community & HOA
Community
- Features: None, No Membership Avail
- Security: None, Smoke Detector(s)
- Subdivision: Aspire at Port St. Lucie
Location
- Region: Port Saint Lucie
Financial & listing details
- Price per square foot: $234/sqft
- Annual tax amount: $433
- Date on market: 6/9/2025
- Listing terms: Cash,Conventional,FHA,VA Loan
- Electric utility on property: Yes
About the community
Aspire at Port St. Lucie offers a compelling blend of modern living and freedom in a vibrant Florida city. These new single-family homes feature spacious floorplans with up to 4 bedrooms and 3 baths, and over 2,300 sq. ft. Select homes include an Extra Suite Plus perfect for multi-generational families or extended guests. Enjoy style from the start from 3 unique Looks interiors: Elements, Loft, or Farmhouse.
Experience a unique lifestyle with scattered lots, no HOA, and proximity to shopping and dining. This combination of flexible living spaces and a great location makes Aspire at Port St. Lucie an ideal place to call home. Offered By: K. Hovnanian Aspire at Port St. Lucie, LLC

2971 SW Savona Blvd, Port St. Lucie, FL 34953
Source: K. Hovnanian Companies, LLC
