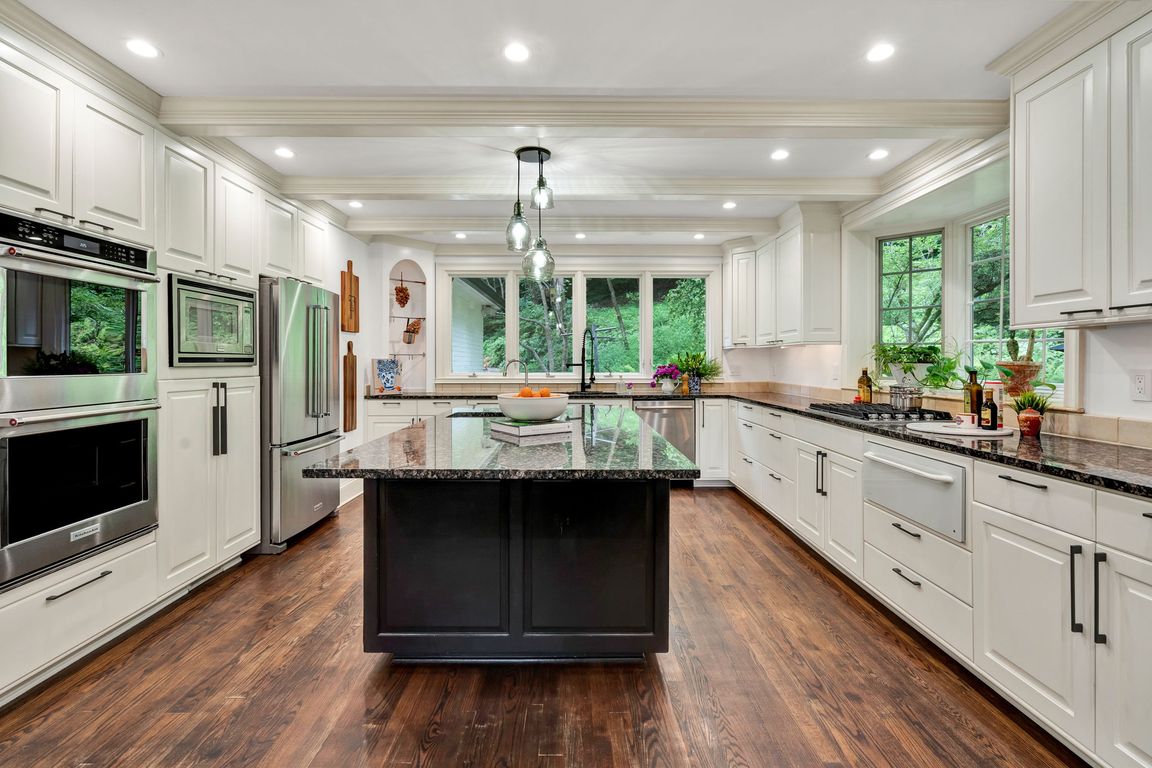
For salePrice cut: $150K (10/23)
$3,750,000
4beds
6,400sqft
590 Springhill Dr NE, Cleveland, TN 37312
4beds
6,400sqft
Single family residence
Built in 1975
5.36 Acres
2 Attached garage spaces
$586 price/sqft
What's special
Cascading waterfallHeated floorsBilliard roomKoi pond with fountainTurret-style sunroomWood shake roofManicured courtyard
Timeless Elegance Meets Natural Beauty - Custom Estate on 5.36 Acres Designed by esteemed architect Norman Askins, this one-of-a-kind 4-bedroom, 6-bathroom estate offers 6,400 square feet of refined living space surrounded by lush, professionally landscaped grounds. Tucked away on 5.36 acres, this home blends Southern charm with architectural excellence, all framed by ...
- 105 days |
- 1,864 |
- 87 |
Source: Greater Chattanooga Realtors,MLS#: 1518364
Travel times
Living Room
Kitchen
Dining Room
Zillow last checked: 8 hours ago
Listing updated: November 16, 2025 at 11:33pm
Listed by:
Darren Miller 423-708-4428,
EXP Realty LLC 888-519-5113
Source: Greater Chattanooga Realtors,MLS#: 1518364
Facts & features
Interior
Bedrooms & bathrooms
- Bedrooms: 4
- Bathrooms: 6
- Full bathrooms: 6
Heating
- Central
Cooling
- Central Air
Appliances
- Included: Warming Drawer, Refrigerator, Microwave, Gas Water Heater, Gas Cooktop, Double Oven, Disposal, Dishwasher
- Laundry: Laundry Room, Main Level
Features
- Bar, Beamed Ceilings, Coffered Ceiling(s), Double Closets, Granite Counters, High Speed Internet, Kitchen Island, Pantry, Soaking Tub, Walk-In Closet(s), Other
- Flooring: Carpet, Hardwood, Tile
- Windows: Plantation Shutters
- Basement: Finished
- Number of fireplaces: 2
- Fireplace features: Gas Log, Wood Burning
Interior area
- Total structure area: 6,400
- Total interior livable area: 6,400 sqft
- Finished area above ground: 6,400
Video & virtual tour
Property
Parking
- Total spaces: 4
- Parking features: Garage
- Attached garage spaces: 2
- Carport spaces: 2
- Covered spaces: 4
Features
- Levels: Two
- Stories: 2
- Patio & porch: Covered, Patio, Porch, Terrace
- Exterior features: Balcony, Courtyard, Outdoor Grill, Rain Gutters, Smart Irrigation
- Pool features: None
- Spa features: None
- Fencing: None
- Waterfront features: Pond
Lot
- Size: 5.36 Acres
- Dimensions: 105 x 220 x 140 x 207
- Features: Landscaped, Sloped, Waterfall, Other
Details
- Additional structures: Poultry Coop, Shed(s), Other
- Additional parcels included: 042 O D 012.00, 042 O F 001.00
- Parcel number: 042o D 011.00
- Special conditions: Standard
- Other equipment: None
Construction
Type & style
- Home type: SingleFamily
- Architectural style: Other
- Property subtype: Single Family Residence
Materials
- Brick Veneer
- Foundation: Block
- Roof: Shake,Wood
Condition
- Updated/Remodeled
- New construction: No
- Year built: 1975
Utilities & green energy
- Sewer: Public Sewer
- Water: Public, Well
- Utilities for property: Electricity Connected, Natural Gas Connected, Sewer Connected, Water Connected
Community & HOA
Community
- Features: None
- Security: Prewired
- Subdivision: Jernigan-Springhill
HOA
- Has HOA: No
Location
- Region: Cleveland
Financial & listing details
- Price per square foot: $586/sqft
- Tax assessed value: $40,000
- Annual tax amount: $6,900
- Date on market: 8/14/2025
- Listing terms: Cash,Conventional,FHA,VA Loan
- Road surface type: Paved