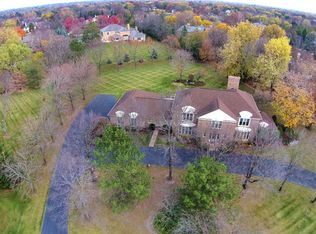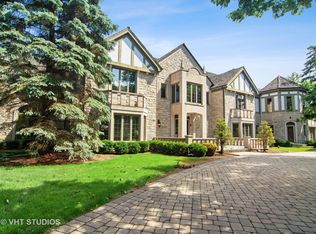Closed
$1,230,000
590 Windsor Cir, Inverness, IL 60067
5beds
4,132sqft
Single Family Residence
Built in 1982
0.96 Acres Lot
$1,233,100 Zestimate®
$298/sqft
$5,549 Estimated rent
Home value
$1,233,100
$1.11M - $1.37M
$5,549/mo
Zestimate® history
Loading...
Owner options
Explore your selling options
What's special
In Inverness, down a beautiful enclave is where elegance meets everyday living with this sprawling 5-bedroom 4.1 bath brick estate. Built on an oversized lot this home has everything you need. The moment you enter the dramatic two-story foyer, you're met with hardwood floors, soaring ceilings and decadent millwork. In the heart of the home is where you will find a show stopping 2024 dream kitchen that is fit for a gourmet chef! It is fully outfitted with a 48" Wolf 6 burner range, full-size side-by-side subzero refrigerator and freezer, soft close custom cabinetry and a massive quartz waterfall island that takes center-stage. If you like to keep your kitchen clean this home has you covered. Behind the main kitchen is a prep kitchen that is tucked away behind the primary space that will help keep everything looking spotless. The first-floor office easily doubles as a fifth bedroom that is perfect for guests or your parents. Upstairs there are four additional bedrooms that include a huge primary suite with a spa-like bath that features a skylight, dual vanity and a jacuzzi tub that will help you unwind after a long day. The second bedroom features a luxurious ensuite bath that is perfect for additional comfort and privacy. As you venture downstairs, the full basement is ready to help you entertain with a fireplace, large wet bar, full bathroom, giant sauna and storage space that never ends. Outside, the custom pavers form a circular driveway that leads to a spacious 3-car garage that features epoxy floors and tons of shelving for storage, while the backyard functions as an entertainers dream. The pavers surround the backyard and lead you to the tranquil koi pond that has a cascading waterfall. Add in a brand-new roof with copper gutters, new sprinkler system, skylights with shades that open by remote, built in speakers, and a full security system and you have a home that is move in ready and waiting to make your dreams come true. Call today to schedule a tour!
Zillow last checked: 8 hours ago
Listing updated: November 22, 2025 at 12:01am
Listing courtesy of:
Vicki Vranas 847-727-3855,
Berkshire Hathaway HomeServices Chicago,
George Michael 312-560-9400,
Berkshire Hathaway HomeServices Chicago
Bought with:
John Morrison, SFR
@properties Christie's International Real Estate
Source: MRED as distributed by MLS GRID,MLS#: 12469659
Facts & features
Interior
Bedrooms & bathrooms
- Bedrooms: 5
- Bathrooms: 5
- Full bathrooms: 4
- 1/2 bathrooms: 1
Primary bedroom
- Features: Flooring (Hardwood), Window Treatments (All, Blinds), Bathroom (Full)
- Level: Second
- Area: 288 Square Feet
- Dimensions: 18X16
Bedroom 2
- Features: Flooring (Hardwood), Window Treatments (All)
- Level: Second
- Area: 168 Square Feet
- Dimensions: 14X12
Bedroom 3
- Features: Flooring (Hardwood), Window Treatments (All)
- Level: Second
- Area: 156 Square Feet
- Dimensions: 13X12
Bedroom 4
- Features: Flooring (Hardwood), Window Treatments (All)
- Level: Second
- Area: 144 Square Feet
- Dimensions: 12X12
Bedroom 5
- Features: Flooring (Sustainable), Window Treatments (Blinds)
- Level: Basement
- Area: 176 Square Feet
- Dimensions: 11X16
Breakfast room
- Features: Flooring (Hardwood), Window Treatments (All)
- Level: Main
- Area: 247 Square Feet
- Dimensions: 19X13
Dining room
- Features: Flooring (Hardwood), Window Treatments (Bay Window(s))
- Level: Main
- Area: 168 Square Feet
- Dimensions: 14X12
Exercise room
- Features: Flooring (Ceramic Tile)
- Level: Basement
- Area: 143 Square Feet
- Dimensions: 11X13
Family room
- Features: Flooring (Hardwood), Window Treatments (Bay Window(s))
- Level: Main
- Area: 350 Square Feet
- Dimensions: 25X14
Foyer
- Features: Flooring (Hardwood), Window Treatments (Screens, Shutters, Skylight(s))
- Level: Main
- Area: 308 Square Feet
- Dimensions: 22X14
Other
- Features: Flooring (Hardwood)
- Level: Main
- Area: 247 Square Feet
- Dimensions: 19X13
Kitchen
- Features: Kitchen (Eating Area-Table Space, Island), Flooring (Stone)
- Level: Main
- Area: 345 Square Feet
- Dimensions: 23X15
Laundry
- Features: Flooring (Hardwood)
- Level: Main
- Area: 152 Square Feet
- Dimensions: 19X8
Living room
- Features: Flooring (Hardwood), Window Treatments (Curtains/Drapes)
- Level: Main
- Area: 308 Square Feet
- Dimensions: 22X14
Office
- Features: Flooring (Hardwood)
- Level: Main
- Area: 182 Square Feet
- Dimensions: 14X13
Recreation room
- Features: Flooring (Sustainable), Window Treatments (All)
- Level: Basement
- Area: 429 Square Feet
- Dimensions: 33X13
Sitting room
- Features: Flooring (Hardwood)
- Level: Basement
- Area: 247 Square Feet
- Dimensions: 19X13
Heating
- Natural Gas, Forced Air
Cooling
- Central Air
Appliances
- Included: Double Oven, Microwave, Dishwasher, High End Refrigerator, Washer, Dryer, Stainless Steel Appliance(s), Humidifier
- Laundry: Main Level, Gas Dryer Hookup, In Unit, In Kitchen, Laundry Closet, Sink
Features
- Cathedral Ceiling(s), Sauna, Wet Bar
- Flooring: Hardwood
- Doors: Pocket Door(s), Sliding Glass Door(s)
- Windows: Skylight(s), Bay Window(s), Blinds, Double Pane Windows, Drapes, Screens, Shutters, Window Treatments
- Basement: Finished,Rec/Family Area,Sleeping Area,Storage Space,Full
- Attic: Pull Down Stair,Unfinished
- Number of fireplaces: 3
- Fireplace features: Gas Log, Gas Starter, More than one, Family Room, Living Room, Basement
Interior area
- Total structure area: 5,426
- Total interior livable area: 4,132 sqft
- Finished area below ground: 1,714
Property
Parking
- Total spaces: 3
- Parking features: Brick Driveway, Circular Driveway, Garage Door Opener, Garage Owned, Attached, Garage
- Attached garage spaces: 3
- Has uncovered spaces: Yes
Accessibility
- Accessibility features: No Disability Access
Features
- Stories: 2
- Patio & porch: Deck, Patio, Porch
- Exterior features: Balcony, Fire Pit
- Waterfront features: Pond
Lot
- Size: 0.96 Acres
- Dimensions: 193 X 202 X 233 X190
- Features: Corner Lot, Cul-De-Sac, Landscaped, Wooded
Details
- Parcel number: 02204040230000
- Special conditions: None
- Other equipment: Water-Softener Owned, TV-Cable, Ceiling Fan(s), Sump Pump, Sprinkler-Lawn, Air Purifier
Construction
Type & style
- Home type: SingleFamily
- Property subtype: Single Family Residence
Materials
- Brick
- Foundation: Concrete Perimeter
- Roof: Asphalt
Condition
- New construction: No
- Year built: 1982
Utilities & green energy
- Electric: 200+ Amp Service
- Sewer: Septic Tank
- Water: Well
Community & neighborhood
Security
- Security features: Security System, Carbon Monoxide Detector(s)
Community
- Community features: Park, Lake, Street Paved
Location
- Region: Inverness
- Subdivision: Mcintosh
HOA & financial
HOA
- Services included: None
Other
Other facts
- Listing terms: Cash
- Ownership: Fee Simple
Price history
| Date | Event | Price |
|---|---|---|
| 11/20/2025 | Sold | $1,230,000-5.4%$298/sqft |
Source: | ||
| 10/2/2025 | Contingent | $1,300,000$315/sqft |
Source: | ||
| 9/20/2025 | Listed for sale | $1,300,000+89.8%$315/sqft |
Source: | ||
| 9/7/2018 | Sold | $685,000-2.1%$166/sqft |
Source: | ||
| 9/7/2018 | Listed for sale | $700,000$169/sqft |
Source: Baird & Warner #09874096 Report a problem | ||
Public tax history
| Year | Property taxes | Tax assessment |
|---|---|---|
| 2023 | $17,925 -8.8% | $64,267 -11.3% |
| 2022 | $19,657 +17.9% | $72,465 +31.8% |
| 2021 | $16,669 +2% | $54,981 |
Find assessor info on the county website
Neighborhood: 60067
Nearby schools
GreatSchools rating
- 8/10Thomas Jefferson Elementary SchoolGrades: PK-6Distance: 0.7 mi
- 6/10Plum Grove Jr High SchoolGrades: 7-8Distance: 2.4 mi
- 10/10Wm Fremd High SchoolGrades: 9-12Distance: 1.2 mi
Schools provided by the listing agent
- Elementary: Marion Jordan Elementary School
- Middle: Walter R Sundling Middle School
- High: Wm Fremd High School
- District: 15
Source: MRED as distributed by MLS GRID. This data may not be complete. We recommend contacting the local school district to confirm school assignments for this home.
Get a cash offer in 3 minutes
Find out how much your home could sell for in as little as 3 minutes with a no-obligation cash offer.
Estimated market value$1,233,100
Get a cash offer in 3 minutes
Find out how much your home could sell for in as little as 3 minutes with a no-obligation cash offer.
Estimated market value
$1,233,100

