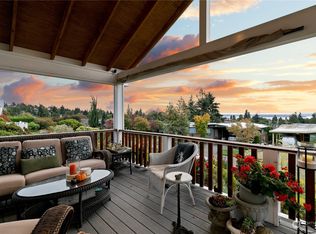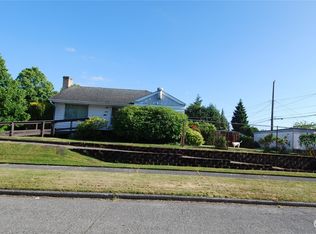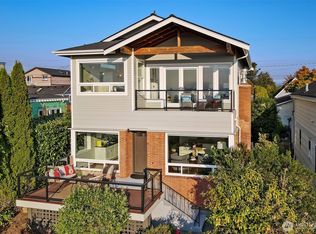Sold
Listed by:
Jed A Kliman,
Windermere RE Greenwood
Bought with: COMPASS
$885,000
5900 36th Avenue SW, Seattle, WA 98126
3beds
1,630sqft
Single Family Residence
Built in 1939
6,398.96 Square Feet Lot
$863,000 Zestimate®
$543/sqft
$4,321 Estimated rent
Home value
$863,000
$794,000 - $941,000
$4,321/mo
Zestimate® history
Loading...
Owner options
Explore your selling options
What's special
Enjoy Sound & Mountain views from this updated 1939 West Seattle classic on an amazing 6,400 sf corner lot. Step inside to sun-drenched rooms, refinished hardwoods, crisp interior paint, and updated kitchen. Relax + entertain in a grand living room with barrel-ceiling, fireplace, spectacular views. Great layout with spacious bedrooms, a bathroom on each floor, lower level family room. Both upstairs beds feature views of the water and mountains. Outside, you'll love the fenced yard, big lawn, tons of space for gardening, pets, games, fire pit, bbqs. Alley in back to detached 2-car garage/carport. Future DADU? All this on a tree-lined street in great neighborhood, close to shops, restaurants, parks, transit, and more. Welcome home!
Zillow last checked: 8 hours ago
Listing updated: December 07, 2024 at 04:02am
Listed by:
Jed A Kliman,
Windermere RE Greenwood
Bought with:
Trevor Russell, 111417
COMPASS
Source: NWMLS,MLS#: 2293764
Facts & features
Interior
Bedrooms & bathrooms
- Bedrooms: 3
- Bathrooms: 3
- Full bathrooms: 1
- 3/4 bathrooms: 1
- 1/2 bathrooms: 1
- Main level bathrooms: 1
- Main level bedrooms: 1
Primary bedroom
- Level: Second
Bedroom
- Level: Main
Bedroom
- Level: Second
Bathroom three quarter
- Level: Lower
Bathroom full
- Level: Second
Other
- Level: Main
Dining room
- Level: Main
Entry hall
- Level: Main
Family room
- Level: Lower
Kitchen with eating space
- Level: Main
Living room
- Level: Main
Utility room
- Level: Lower
Heating
- Fireplace(s), Forced Air
Cooling
- None
Appliances
- Included: Dishwasher(s), Dryer(s), Disposal, Refrigerator(s), Stove(s)/Range(s), Washer(s), Garbage Disposal
Features
- Dining Room
- Flooring: Ceramic Tile, Hardwood, Vinyl
- Basement: Finished
- Number of fireplaces: 2
- Fireplace features: Wood Burning, Lower Level: 1, Main Level: 1, Fireplace
Interior area
- Total structure area: 1,630
- Total interior livable area: 1,630 sqft
Property
Parking
- Total spaces: 2
- Parking features: Detached Carport, Detached Garage
- Garage spaces: 2
- Has carport: Yes
Features
- Levels: Two
- Stories: 2
- Entry location: Main
- Patio & porch: Ceramic Tile, Dining Room, Fireplace, Hardwood, Vaulted Ceiling(s)
- Has view: Yes
- View description: Mountain(s), Sound, Territorial
- Has water view: Yes
- Water view: Sound
Lot
- Size: 6,398 sqft
- Features: Corner Lot, Curbs, Paved, Sidewalk, Cable TV, Deck, Fenced-Fully, High Speed Internet, Patio
- Topography: Level,Partial Slope
- Residential vegetation: Fruit Trees, Garden Space
Details
- Parcel number: 1392800060
- Special conditions: Standard
Construction
Type & style
- Home type: SingleFamily
- Property subtype: Single Family Residence
Materials
- Metal/Vinyl, Wood Siding
- Foundation: Poured Concrete
- Roof: Composition
Condition
- Good
- Year built: 1939
- Major remodel year: 1939
Utilities & green energy
- Sewer: Sewer Connected
- Water: Public
Community & neighborhood
Location
- Region: Seattle
- Subdivision: West Seattle
Other
Other facts
- Listing terms: Cash Out,Conventional
- Cumulative days on market: 179 days
Price history
| Date | Event | Price |
|---|---|---|
| 11/6/2024 | Sold | $885,000-1.1%$543/sqft |
Source: | ||
| 10/8/2024 | Pending sale | $895,000$549/sqft |
Source: | ||
| 9/27/2024 | Listed for sale | $895,000+188.7%$549/sqft |
Source: | ||
| 9/14/2023 | Listing removed | -- |
Source: Zillow Rentals | ||
| 8/29/2023 | Listed for rent | $3,400+21.6%$2/sqft |
Source: Zillow Rentals | ||
Public tax history
| Year | Property taxes | Tax assessment |
|---|---|---|
| 2024 | $7,901 +11.2% | $774,000 +9.9% |
| 2023 | $7,105 +5.3% | $704,000 -5.6% |
| 2022 | $6,745 +4.4% | $746,000 +13.4% |
Find assessor info on the county website
Neighborhood: Fairmount Park
Nearby schools
GreatSchools rating
- 6/10Gatewood Elementary SchoolGrades: K-5Distance: 0.8 mi
- 9/10Madison Middle SchoolGrades: 6-8Distance: 1.7 mi
- 7/10West Seattle High SchoolGrades: 9-12Distance: 1.9 mi
Schools provided by the listing agent
- Elementary: Gatewood
- Middle: Madison Mid
- High: West Seattle High
Source: NWMLS. This data may not be complete. We recommend contacting the local school district to confirm school assignments for this home.

Get pre-qualified for a loan
At Zillow Home Loans, we can pre-qualify you in as little as 5 minutes with no impact to your credit score.An equal housing lender. NMLS #10287.
Sell for more on Zillow
Get a free Zillow Showcase℠ listing and you could sell for .
$863,000
2% more+ $17,260
With Zillow Showcase(estimated)
$880,260


