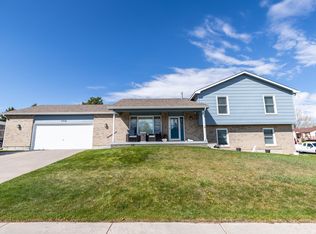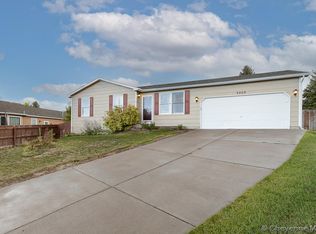Sold
Price Unknown
5900 Canyon Rd, Cheyenne, WY 82009
5beds
2,688sqft
City Residential, Residential
Built in 1996
9,583.2 Square Feet Lot
$476,200 Zestimate®
$--/sqft
$2,911 Estimated rent
Home value
$476,200
$452,000 - $500,000
$2,911/mo
Zestimate® history
Loading...
Owner options
Explore your selling options
What's special
Immaculately maintained home in the highly coveted Crest Ridge subdivision. Open concept living with amazing natural light adds warmth to this charming home. Gorgeous wood floors throughout the main level. The kitchen has plenty of workspace & storage with updated stainless-steel appliances & granite countertops. The primary suite boasts an updated bathroom. The basement, with its stone fireplace is the perfect spot for cozying with family or entertaining. This beautifully updated home has plenty of room for the whole family. Landscaping in the front & back has mature trees and a beautifully maintained lawn. The exterior paint has been updated, and the Sellers are offering a $2,000 carpet allowance. Call for your showing today & make this your home.
Zillow last checked: 8 hours ago
Listing updated: October 30, 2023 at 01:31pm
Listed by:
Lexi Leckemby 307-214-7050,
Coldwell Banker, The Property Exchange
Bought with:
Mark Puett
RE/MAX Capitol Properties
Source: Cheyenne BOR,MLS#: 91077
Facts & features
Interior
Bedrooms & bathrooms
- Bedrooms: 5
- Bathrooms: 3
- Full bathrooms: 3
- Main level bathrooms: 2
Primary bedroom
- Level: Main
- Area: 168
- Dimensions: 14 x 12
Bedroom 2
- Level: Main
- Area: 121
- Dimensions: 11 x 11
Bedroom 3
- Level: Main
- Area: 121
- Dimensions: 11 x 11
Bedroom 4
- Level: Basement
- Area: 143
- Dimensions: 13 x 11
Bedroom 5
- Level: Basement
- Area: 156
- Dimensions: 13 x 12
Bathroom 1
- Features: Full
- Level: Main
Bathroom 2
- Features: Full
- Level: Main
Bathroom 3
- Features: Full
- Level: Basement
Dining room
- Level: Main
- Area: 182
- Dimensions: 14 x 13
Kitchen
- Level: Main
- Area: 144
- Dimensions: 16 x 9
Living room
- Level: Main
- Area: 238
- Dimensions: 17 x 14
Basement
- Area: 1344
Heating
- Forced Air, Natural Gas
Cooling
- Central Air
Appliances
- Included: Dishwasher, Disposal, Microwave, Range, Refrigerator
- Laundry: Main Level
Features
- Great Room, Separate Dining, Main Floor Primary
- Basement: Finished
- Number of fireplaces: 1
- Fireplace features: One, Pellet Stove, Electric
Interior area
- Total structure area: 2,688
- Total interior livable area: 2,688 sqft
- Finished area above ground: 1,344
Property
Parking
- Total spaces: 2
- Parking features: 2 Car Attached
- Attached garage spaces: 2
Accessibility
- Accessibility features: None
Features
- Exterior features: Sprinkler System
- Fencing: Back Yard
Lot
- Size: 9,583 sqft
- Dimensions: 9600
- Features: Sprinklers In Front, Sprinklers In Rear
Details
- Parcel number: 13146000800270
- Special conditions: Arms Length Sale
Construction
Type & style
- Home type: SingleFamily
- Architectural style: Ranch
- Property subtype: City Residential, Residential
Materials
- Wood/Hardboard
- Foundation: Basement
- Roof: Composition/Asphalt
Condition
- New construction: No
- Year built: 1996
Utilities & green energy
- Electric: Black Hills Energy
- Gas: Black Hills Energy
- Sewer: City Sewer
- Water: Public
Community & neighborhood
Location
- Region: Cheyenne
- Subdivision: Crest Ridge
Other
Other facts
- Listing agreement: N
- Listing terms: Cash,Conventional,FHA,VA Loan
Price history
| Date | Event | Price |
|---|---|---|
| 10/30/2023 | Sold | -- |
Source: | ||
| 10/2/2023 | Pending sale | $426,900$159/sqft |
Source: | ||
| 9/18/2023 | Price change | $426,900-0.7%$159/sqft |
Source: | ||
| 8/30/2023 | Listed for sale | $429,900+11.7%$160/sqft |
Source: | ||
| 11/20/2020 | Sold | -- |
Source: | ||
Public tax history
| Year | Property taxes | Tax assessment |
|---|---|---|
| 2024 | $2,768 -0.3% | $39,141 -0.3% |
| 2023 | $2,775 +6.4% | $39,245 +8.6% |
| 2022 | $2,609 +17.3% | $36,148 +17.6% |
Find assessor info on the county website
Neighborhood: 82009
Nearby schools
GreatSchools rating
- 6/10Meadowlark ElementaryGrades: 5-6Distance: 0.4 mi
- 3/10Carey Junior High SchoolGrades: 7-8Distance: 1.7 mi
- 4/10East High SchoolGrades: 9-12Distance: 1.8 mi

