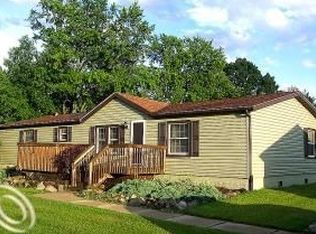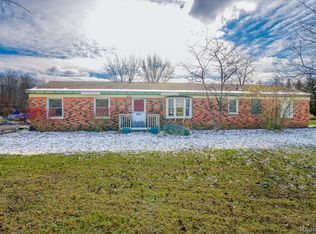BEAUTIFUL REMODELED REBUILT INSIDE RANCH 2016 SET BACK WITH 2 ACRES 3100 SQFT OF LIVING SPACE. VERY OPEN FLOOR PLAN WITH HRDWD THRU OUT. LARGE CUSTOM KITCHEN WITH GRANITE COUNTERS,NEW CABINETS,STAINLESS STEEL APPLIANCES, GREAT ROOM WITH FIREPLACE. MASTER BEDROOM WITH MASTER BATH WITH GRANITE COUNTERS,CERAMIC SHOWER AND WALK IN CLOSET. HUGE FINISHED LOWER LEVEL WALKOUT WITH DAY LIGHT WINDOWS, WET BAR, FULL BATH AND 4TH BEDROOM. NEW FURNACE, WATER HEATER. 2 CAR ATTACHED GARAGE PLUS 30X40 POLE BARN, BACKS TO 4 ACRE NATURE PRESERVE. (NATURAL GAS). DON'T MISS OUT!!!! WHOLE HOUSE AND BARN GENERATOR!!!!! 10/04/16
This property is off market, which means it's not currently listed for sale or rent on Zillow. This may be different from what's available on other websites or public sources.

