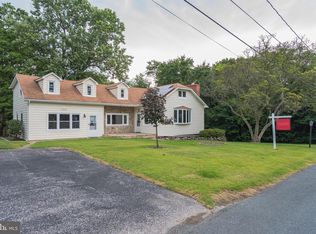Sold for $540,000
$540,000
5900 Medora Rd, Linthicum, MD 21090
3beds
1,982sqft
Single Family Residence
Built in 1922
0.47 Acres Lot
$539,100 Zestimate®
$272/sqft
$2,850 Estimated rent
Home value
$539,100
$501,000 - $577,000
$2,850/mo
Zestimate® history
Loading...
Owner options
Explore your selling options
What's special
Time machine back to 2021 interest rates. **This gorgeous home has an assumable VA mortgage with a 2.25% interest rate** Non-veterans are eligible. Monthly payments $1,800 including taxes and insurance** Owner can finance the gap between the purchase price and mortgage. Located on a quiet 0.46 acre parcel in Linthicum Heights. This home includes a 500 sqft in-law suite in the basement with a kitchen, full bath, private laundry, and private entrance. The main living quarters feature original heart pine wood floors. Upstairs there are 3 bedrooms, 1 full bath, and laundry closet. Updated stainless steel appliances. The property features a 650 sqft outbuilding with electric service, ideal for a workshop or additional storage. There is also a detached single-car garage. The fenced rear yard makes an ideal play area for children and pets. The updated roof (2021) and dual-zone Central A/C (2024) will keep your expenses low. Located on a quiet street with no through-traffic. Minutes from major commuter routes of I-695, I-95, and I-97 to DC, Ft Meade, and Annapolis. Blue-Ribbon Linthicum School District! The assumable mortgage is $300k . Buyer will need cash or secondary financing to make up the difference in the price. The loan assumption process is done through the mortgage servicer (Lakeview). They can provide basic info on the process, it's similar to a mortgage application.
Zillow last checked: 8 hours ago
Listing updated: October 23, 2025 at 01:48am
Listed by:
Mr. Tom S Hennerty 703-581-8605,
NetRealtyNow.com, LLC
Bought with:
NON MEMBER, 0225194075
Non Subscribing Office
Source: Bright MLS,MLS#: MDAA2110330
Facts & features
Interior
Bedrooms & bathrooms
- Bedrooms: 3
- Bathrooms: 2
- Full bathrooms: 2
Primary bedroom
- Features: Flooring - HardWood
- Level: Upper
Bedroom 1
- Features: Flooring - HardWood
- Level: Upper
Bedroom 2
- Features: Flooring - HardWood
- Level: Upper
Dining room
- Features: Flooring - HardWood
- Level: Main
Other
- Level: Lower
Living room
- Features: Flooring - HardWood
- Level: Main
Other
- Features: Flooring - HardWood
- Level: Main
Heating
- Radiator, Oil
Cooling
- Central Air, Electric
Appliances
- Included: Dryer, Freezer, Oven, Oven/Range - Gas, Refrigerator, Cooktop, Washer, Electric Water Heater
- Laundry: Main Level, Lower Level, Has Laundry, Washer/Dryer Hookups Only
Features
- Butlers Pantry, Kitchen - Galley, Dining Area, Primary Bath(s), Solar Tube(s), Floor Plan - Traditional, 9'+ Ceilings, Plaster Walls
- Flooring: Wood
- Doors: French Doors
- Windows: Screens, Storm Window(s), Wood Frames, Window Treatments
- Basement: Connecting Stairway,Full,Finished,Improved,Heated,Exterior Entry
- Has fireplace: No
Interior area
- Total structure area: 2,124
- Total interior livable area: 1,982 sqft
- Finished area above ground: 1,452
- Finished area below ground: 530
Property
Parking
- Total spaces: 1
- Parking features: Garage Faces Side, Garage Faces Front, Driveway, On Street, Detached
- Garage spaces: 1
- Has uncovered spaces: Yes
Accessibility
- Accessibility features: None
Features
- Levels: Three
- Stories: 3
- Pool features: None
Lot
- Size: 0.47 Acres
Details
- Additional structures: Above Grade, Below Grade
- Parcel number: 020543015493800
- Zoning: R5
- Special conditions: Standard
Construction
Type & style
- Home type: SingleFamily
- Architectural style: Colonial
- Property subtype: Single Family Residence
Materials
- Aluminum Siding, Concrete
- Foundation: Permanent
- Roof: Composition
Condition
- New construction: No
- Year built: 1922
Utilities & green energy
- Sewer: Public Sewer
- Water: Public
- Utilities for property: Cable Available
Green energy
- Construction elements: Onsite Recycling Center
Community & neighborhood
Location
- Region: Linthicum
- Subdivision: John E Stoll
Other
Other facts
- Listing agreement: Exclusive Agency
- Listing terms: Assumable,Conventional,Cash,FHA,Private Financing Available
- Ownership: Fee Simple
Price history
| Date | Event | Price |
|---|---|---|
| 10/20/2025 | Sold | $540,000-1.8%$272/sqft |
Source: | ||
| 5/16/2025 | Contingent | $550,000$277/sqft |
Source: | ||
| 4/8/2025 | Listed for sale | $550,000+15.8%$277/sqft |
Source: | ||
| 2/4/2025 | Listing removed | $3,550$2/sqft |
Source: Zillow Rentals Report a problem | ||
| 1/15/2025 | Price change | $3,550+2%$2/sqft |
Source: Zillow Rentals Report a problem | ||
Public tax history
| Year | Property taxes | Tax assessment |
|---|---|---|
| 2025 | -- | $340,900 +1.6% |
| 2024 | $3,673 +1.9% | $335,400 +1.7% |
| 2023 | $3,603 +6.3% | $329,900 +1.7% |
Find assessor info on the county website
Neighborhood: 21090
Nearby schools
GreatSchools rating
- 6/10Linthicum Elementary SchoolGrades: PK-5Distance: 0.9 mi
- 6/10Lindale Middle SchoolGrades: 6-8Distance: 1.3 mi
- 4/10North County High SchoolGrades: 9-12Distance: 1.8 mi
Schools provided by the listing agent
- District: Anne Arundel County Public Schools
Source: Bright MLS. This data may not be complete. We recommend contacting the local school district to confirm school assignments for this home.
Get a cash offer in 3 minutes
Find out how much your home could sell for in as little as 3 minutes with a no-obligation cash offer.
Estimated market value$539,100
Get a cash offer in 3 minutes
Find out how much your home could sell for in as little as 3 minutes with a no-obligation cash offer.
Estimated market value
$539,100
