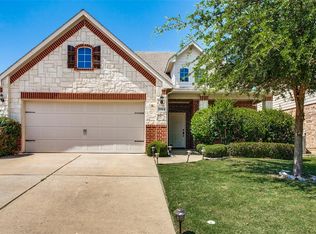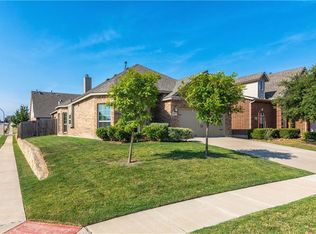Sold
Price Unknown
5900 Pansy Rd, Fort Worth, TX 76123
5beds
3,000sqft
Single Family Residence
Built in 2007
6,098.4 Square Feet Lot
$377,100 Zestimate®
$--/sqft
$2,856 Estimated rent
Home value
$377,100
$351,000 - $407,000
$2,856/mo
Zestimate® history
Loading...
Owner options
Explore your selling options
What's special
Discover this gorgeous 5-bedroom, 3-bath home in the desirable Llano Springs community! With two levels of comfortable living, this home offers space, style, and flexibility for any lifestyle. The main floor is bright and welcoming, featuring a formal dining area and sitting room that flow seamlessly into the spacious main living room and a more casual dining area. The kitchen is a standout with its large center island—perfect for meal prep or serving—and ample cabinet space for all your storage needs. The primary suite is conveniently located on the main floor, along with two guest bedrooms and a versatile bonus room ideal as a home office or playroom. Upstairs, you'll find two additional bedrooms and a massive loft space complete with a wet bar—perfect for entertaining, game nights, or simply relaxing. Step outside to enjoy the lovely fenced backyard, offering room to unwind or entertain outdoors. All this just minutes from Benbrook Lake and a variety of shopping and dining options! Discounted rate options and no lender fee future refinancing may be available for qualified buyers of this home.
Zillow last checked: 8 hours ago
Listing updated: July 24, 2025 at 02:15pm
Listed by:
Nicole Hansen-Black 0741527 844-819-1373,
Orchard Brokerage 844-819-1373
Bought with:
Lisa Bradberry
League Real Estate
Source: NTREIS,MLS#: 20937737
Facts & features
Interior
Bedrooms & bathrooms
- Bedrooms: 5
- Bathrooms: 3
- Full bathrooms: 3
Primary bedroom
- Features: Ceiling Fan(s), Dual Sinks, En Suite Bathroom, Garden Tub/Roman Tub, Linen Closet, Separate Shower, Walk-In Closet(s)
- Level: First
- Dimensions: 16 x 12
Kitchen
- Features: Breakfast Bar, Built-in Features, Kitchen Island, Pantry
- Level: First
- Dimensions: 13 x 11
Living room
- Features: Ceiling Fan(s), Fireplace
- Level: First
- Dimensions: 15 x 14
Heating
- Central
Cooling
- Central Air
Appliances
- Included: Dishwasher, Electric Range, Disposal, Gas Water Heater, Microwave
- Laundry: Common Area, Laundry in Utility Room
Features
- Wet Bar, Decorative/Designer Lighting Fixtures, Double Vanity, High Speed Internet, Kitchen Island, Loft, Pantry, Cable TV, Walk-In Closet(s)
- Flooring: Carpet, Tile
- Windows: Window Coverings
- Has basement: No
- Number of fireplaces: 1
- Fireplace features: Living Room
Interior area
- Total interior livable area: 3,000 sqft
Property
Parking
- Total spaces: 2
- Parking features: Driveway, Garage Faces Front, Garage
- Attached garage spaces: 2
- Has uncovered spaces: Yes
Features
- Levels: Two
- Stories: 2
- Patio & porch: Patio
- Exterior features: Private Yard, Rain Gutters
- Pool features: None, Community
- Fencing: Back Yard,Fenced,Wood
Lot
- Size: 6,098 sqft
- Features: Back Yard, Corner Lot, Lawn, Landscaped, Subdivision, Few Trees
- Residential vegetation: Grassed
Details
- Parcel number: 41227808
Construction
Type & style
- Home type: SingleFamily
- Architectural style: Traditional,Detached
- Property subtype: Single Family Residence
Materials
- Brick, Rock, Stone
- Foundation: Slab
- Roof: Composition
Condition
- Year built: 2007
Utilities & green energy
- Sewer: Public Sewer
- Water: Public
- Utilities for property: Electricity Available, Phone Available, Sewer Available, Water Available, Cable Available
Community & neighborhood
Community
- Community features: Curbs, Playground, Pool, Sidewalks
Location
- Region: Fort Worth
- Subdivision: Primrose Crossing
HOA & financial
HOA
- Has HOA: Yes
- HOA fee: $120 quarterly
- Services included: Association Management
- Association name: Goodwin and Co
- Association phone: 855-289-6007
Other
Other facts
- Listing terms: Cash,Conventional,FHA,VA Loan
Price history
| Date | Event | Price |
|---|---|---|
| 7/24/2025 | Sold | -- |
Source: NTREIS #20937737 Report a problem | ||
| 7/8/2025 | Pending sale | $389,000$130/sqft |
Source: NTREIS #20937737 Report a problem | ||
| 6/30/2025 | Contingent | $389,000$130/sqft |
Source: NTREIS #20937737 Report a problem | ||
| 6/13/2025 | Price change | $389,000-1.5%$130/sqft |
Source: NTREIS #20937737 Report a problem | ||
| 5/16/2025 | Listed for sale | $395,000+49.1%$132/sqft |
Source: NTREIS #20937737 Report a problem | ||
Public tax history
Tax history is unavailable.
Find assessor info on the county website
Neighborhood: 76123
Nearby schools
GreatSchools rating
- 4/10June W Davis Elementary SchoolGrades: PK-5Distance: 0.5 mi
- 3/10Summer Creek Middle SchoolGrades: 6-8Distance: 1.3 mi
- 4/10North Crowley High SchoolGrades: 9-12Distance: 1.4 mi
Schools provided by the listing agent
- Elementary: June W Davis
- Middle: Summer Creek
- High: North Crowley
- District: Crowley ISD
Source: NTREIS. This data may not be complete. We recommend contacting the local school district to confirm school assignments for this home.
Get a cash offer in 3 minutes
Find out how much your home could sell for in as little as 3 minutes with a no-obligation cash offer.
Estimated market value
$377,100

