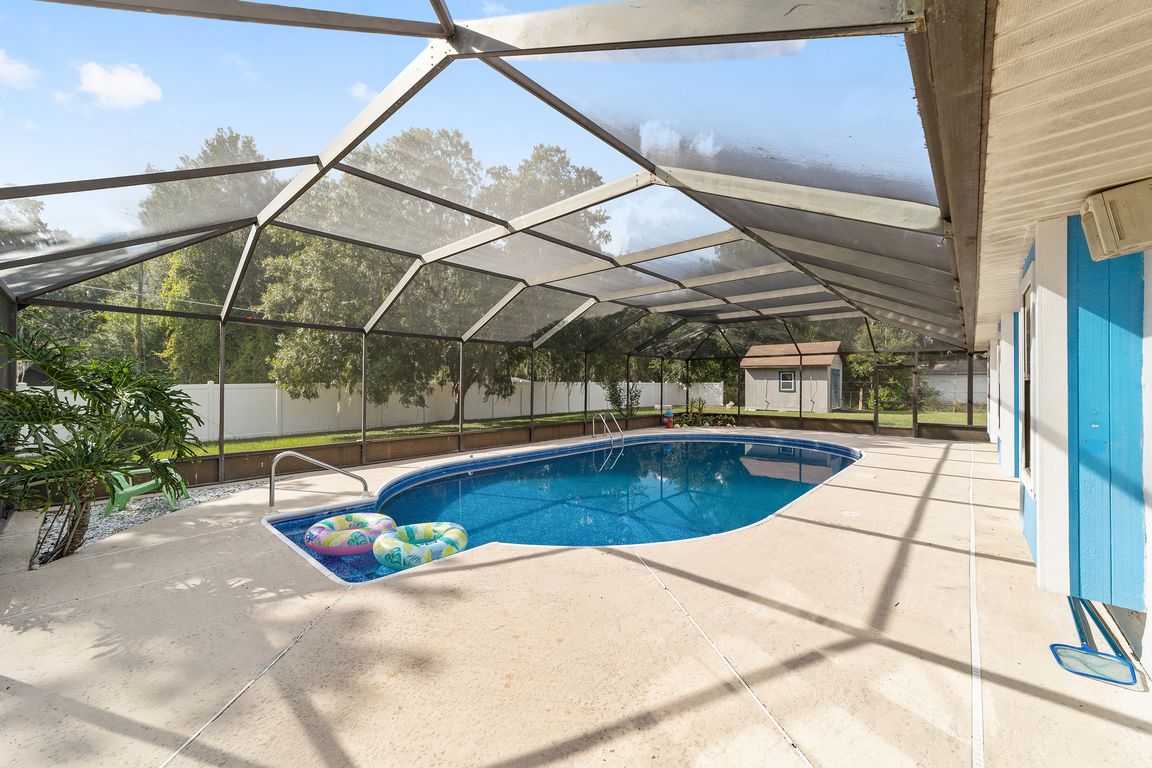
For sale
$329,000
2beds
1,657sqft
5900 SE 42nd Ave, Ocala, FL 34480
2beds
1,657sqft
Single family residence
Built in 1984
0.38 Acres
2 Attached garage spaces
$199 price/sqft
What's special
Red brick exteriorSpacious inground poolBay windowsGenerously sized bedroomsExpansive covered front porchFire pitClimate-controlled florida room
Pool home available for purchase before someone beats you to it. This 2/2/2 residence is a standout property within High Pointe of Ocala, boasting exceptional curb appeal with its expansive covered front porch and red brick exterior, evoking a sense of Florida charm. Featuring a new roof and 1,657 square feet ...
- 12 days |
- 812 |
- 53 |
Source: Stellar MLS,MLS#: G5102346 Originating MLS: Lake and Sumter
Originating MLS: Lake and Sumter
Travel times
Family Room
Kitchen
Primary Bedroom
Zillow last checked: 7 hours ago
Listing updated: September 24, 2025 at 03:51am
Listing Provided by:
Larry Quartararo, III 352-454-7141,
RE/MAX PREMIER REALTY LADY LK 352-753-2029
Source: Stellar MLS,MLS#: G5102346 Originating MLS: Lake and Sumter
Originating MLS: Lake and Sumter

Facts & features
Interior
Bedrooms & bathrooms
- Bedrooms: 2
- Bathrooms: 2
- Full bathrooms: 2
Rooms
- Room types: Florida Room, Utility Room
Primary bedroom
- Features: En Suite Bathroom, Walk-In Closet(s)
- Level: First
- Area: 192 Square Feet
- Dimensions: 12x16
Bedroom 2
- Features: Walk-In Closet(s)
- Level: First
- Area: 143 Square Feet
- Dimensions: 11x13
Dining room
- Level: First
- Area: 108 Square Feet
- Dimensions: 9x12
Family room
- Level: First
- Area: 240 Square Feet
- Dimensions: 12x20
Florida room
- Level: First
- Area: 158.87 Square Feet
- Dimensions: 11.11x14.3
Kitchen
- Level: First
- Area: 114 Square Feet
- Dimensions: 9.5x12
Living room
- Level: First
- Area: 220 Square Feet
- Dimensions: 11x20
Heating
- Central, Electric
Cooling
- Central Air
Appliances
- Included: Dishwasher, Electric Water Heater, Range, Range Hood, Refrigerator
- Laundry: Inside
Features
- Ceiling Fan(s), Eating Space In Kitchen, Split Bedroom, Walk-In Closet(s)
- Flooring: Luxury Vinyl
- Has fireplace: No
- Common walls with other units/homes: Corner Unit
Interior area
- Total structure area: 2,163
- Total interior livable area: 1,657 sqft
Video & virtual tour
Property
Parking
- Total spaces: 2
- Parking features: Garage Door Opener, RV Access/Parking
- Attached garage spaces: 2
Features
- Levels: Multi/Split
- Patio & porch: Covered, Deck, Front Porch, Screened
- Exterior features: Private Mailbox, Rain Gutters, Storage
- Has private pool: Yes
- Pool features: In Ground, Lighting, Screen Enclosure, Vinyl
- Spa features: In Ground
- Fencing: Vinyl
Lot
- Size: 0.38 Acres
- Dimensions: 127 x 130
- Features: Corner Lot, In County, Oversized Lot
- Residential vegetation: Mature Landscaping
Details
- Parcel number: 3581001010
- Zoning: R1
- Special conditions: None
Construction
Type & style
- Home type: SingleFamily
- Property subtype: Single Family Residence
Materials
- Block, Stucco
- Foundation: Slab
- Roof: Shingle
Condition
- Completed
- New construction: No
- Year built: 1984
Utilities & green energy
- Sewer: Septic Tank
- Water: Public
- Utilities for property: Cable Available, Electricity Connected, Sewer Connected, Street Lights, Water Connected
Community & HOA
Community
- Subdivision: HIGH POINTE
HOA
- Has HOA: No
- Pet fee: $0 monthly
Location
- Region: Ocala
Financial & listing details
- Price per square foot: $199/sqft
- Tax assessed value: $248,245
- Annual tax amount: $1,745
- Date on market: 9/24/2025
- Listing terms: Cash,Conventional,FHA,USDA Loan,VA Loan
- Ownership: Fee Simple
- Total actual rent: 0
- Electric utility on property: Yes
- Road surface type: Paved