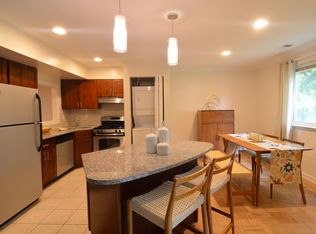Beautiful bright sun filled 2 bedroom and 2 full bath Condo in sought after Village of River Hill for rent. Featuring brand new LVP flooring entire condo, 2 spacious bedrooms with walk in closets, 2 full bath, living room with a gas fireplace sliding glass door leading to the open and airy balcony, separate dining room , kitchen with new dishwasher, built in microwave, breakfast bar and separate laundry room. Conveniently located near shopping, banks, schools and restaurants. Easy access to Rt 32, Rt29, Rt 100 and I-95.
Apartment for rent
$3,000/mo
5900 Whale Boat Dr UNIT 204, Clarksville, MD 21029
2beds
1,309sqft
Price may not include required fees and charges.
Apartment
Available now
Cats, small dogs OK
Central air, electric, ceiling fan
Dryer in unit laundry
Parking lot parking
Natural gas, central, fireplace
What's special
Gas fireplaceOpen and airy balconyNew dishwasherBreakfast barBrand new lvp flooringSeparate dining roomSeparate laundry room
- 10 days
- on Zillow |
- -- |
- -- |
Travel times
Add up to $600/yr to your down payment
Consider a first-time homebuyer savings account designed to grow your down payment with up to a 6% match & 4.15% APY.
Facts & features
Interior
Bedrooms & bathrooms
- Bedrooms: 2
- Bathrooms: 2
- Full bathrooms: 2
Heating
- Natural Gas, Central, Fireplace
Cooling
- Central Air, Electric, Ceiling Fan
Appliances
- Included: Dishwasher, Disposal, Dryer, Microwave, Range, Refrigerator, Washer
- Laundry: Dryer In Unit, Has Laundry, In Unit, Main Level, Washer In Unit
Features
- 9'+ Ceilings, Breakfast Area, Ceiling Fan(s), Crown Molding, Dining Area, Dry Wall, Elevator, Entry Level Bedroom, Kitchen - Table Space, Open Floorplan, Primary Bath(s), Recessed Lighting, Walk-In Closet(s)
- Flooring: Carpet
- Has fireplace: Yes
Interior area
- Total interior livable area: 1,309 sqft
Property
Parking
- Parking features: Parking Lot, On Street
- Details: Contact manager
Features
- Exterior features: 9'+ Ceilings, Accessible Elevator Installed, Architecture Style: Contemporary, Balcony, Breakfast Area, Brick, Ceiling Fan(s), Community, Crown Molding, Dining Area, Dry Wall, Dryer In Unit, Elevator, Energy Efficient Appliances, Entry Level Bedroom, Fire Sprinkler System, Gas, Gas Water Heater, HOA/Condo Fee included in rent, Has Laundry, Heating system: Central, Heating: Gas, Ice Maker, In Unit, Insulated Windows, Kitchen - Table Space, Lighting, Main Entrance Lock, Main Level, Marble, On Street, Open Floorplan, Oven/Range - Gas, Parking Lot, Primary Bath(s), Recessed Lighting, Resident Manager, Screens, Sidewalks, Six Panel, Sliding Doors, Smoke Detector(s), Sprinkler System - Indoor, Stainless Steel Appliance(s), Street Lights, Taxes included in rent, Walk-In Closet(s), Washer In Unit, Water Heater, Window Treatments
Details
- Parcel number: 15134933
Construction
Type & style
- Home type: Apartment
- Architectural style: Contemporary
- Property subtype: Apartment
Condition
- Year built: 2004
Building
Management
- Pets allowed: Yes
Community & HOA
Location
- Region: Clarksville
Financial & listing details
- Lease term: Contact For Details
Price history
| Date | Event | Price |
|---|---|---|
| 8/1/2025 | Listed for rent | $3,000$2/sqft |
Source: Bright MLS #MDHW2057344 | ||
| 10/28/2024 | Listing removed | $350,000+1.4%$267/sqft |
Source: | ||
| 5/3/2022 | Sold | $345,000$264/sqft |
Source: Public Record | ||
| 4/7/2022 | Pending sale | $345,000$264/sqft |
Source: | ||
| 3/18/2022 | Contingent | $345,000$264/sqft |
Source: | ||
![[object Object]](https://photos.zillowstatic.com/fp/8dd5b1cbb1baf81b93a6151d4a3e3306-p_i.jpg)
