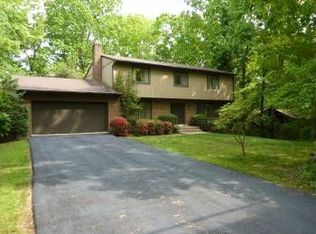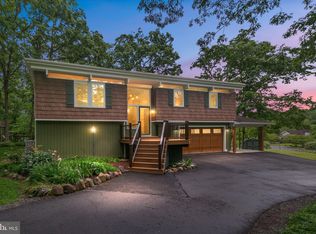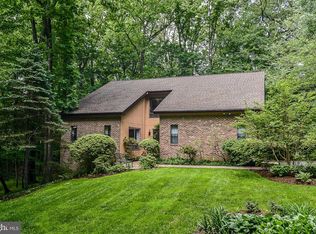Sold for $985,000 on 03/24/25
$985,000
5901 Boothe Dr, Burke, VA 22015
4beds
3,508sqft
Single Family Residence
Built in 1976
0.86 Acres Lot
$983,800 Zestimate®
$281/sqft
$4,901 Estimated rent
Home value
$983,800
$925,000 - $1.05M
$4,901/mo
Zestimate® history
Loading...
Owner options
Explore your selling options
What's special
Stately 4BR/2.55BA 3LVL Colonial w/ 2 Car Garage on 0.86 Acre Lot! Sunny kitchen w/ white soft-close cabs, granite, glass tile backsplash, SS appliances, breakfast rm. Tons of upgrades: Roof '18, Windows '20, Paint & Carpet '23, Driveway '23. Gorgeous BA renov '23. Family Rm w/ FP & built-ins. Sunroom & deck overlooking expansive backyard (big enough for football, baseball, soccer, etc games)! Huge owner's suite w/ walk-in closet & upgraded BA. Walkout LL features Rec Rm w/ FP, office/den, Brand New LVP flooring, plenty of storage. 0.7 mile to VRE Station. Just blocks to Lake Accotink access (hiking/biking trails, fishing, picnics, kayaking). 1.5 mile to groceries, library, restaurants. Mins to 495, Tysons, Pentagon, DC! **$10K Credit Offer**
Zillow last checked: 8 hours ago
Listing updated: March 24, 2025 at 02:26pm
Listed by:
Brad Kintz 703-629-0103,
Long & Foster Real Estate, Inc.
Bought with:
Katrina Funkhouser, 0225218794
Coldwell Banker Realty
Source: Bright MLS,MLS#: VAFX2221870
Facts & features
Interior
Bedrooms & bathrooms
- Bedrooms: 4
- Bathrooms: 4
- Full bathrooms: 2
- 1/2 bathrooms: 2
- Main level bathrooms: 1
Primary bedroom
- Level: Upper
- Area: 304 Square Feet
- Dimensions: 19 x 16
Bedroom 2
- Level: Upper
- Area: 196 Square Feet
- Dimensions: 14 x 14
Bedroom 3
- Level: Upper
- Area: 154 Square Feet
- Dimensions: 14 x 11
Bedroom 4
- Level: Upper
- Area: 104 Square Feet
- Dimensions: 13 x 8
Breakfast room
- Level: Main
- Area: 90 Square Feet
- Dimensions: 10 x 9
Dining room
- Features: Chair Rail
- Level: Main
- Area: 132 Square Feet
- Dimensions: 12 x 11
Family room
- Level: Main
- Area: 360 Square Feet
- Dimensions: 24 x 15
Kitchen
- Level: Main
- Area: 99 Square Feet
- Dimensions: 11 x 9
Laundry
- Level: Main
- Area: 144 Square Feet
- Dimensions: 18 x 8
Living room
- Level: Main
- Area: 204 Square Feet
- Dimensions: 17 x 12
Office
- Level: Lower
- Area: 240 Square Feet
- Dimensions: 20 x 12
Recreation room
- Level: Lower
- Area: 483 Square Feet
- Dimensions: 23 x 21
Screened porch
- Level: Main
- Area: 143 Square Feet
- Dimensions: 13 x 11
Storage room
- Level: Lower
Heating
- Forced Air, Electric
Cooling
- Central Air, Electric
Appliances
- Included: Microwave, Dishwasher, Disposal, Dryer, Extra Refrigerator/Freezer, Ice Maker, Refrigerator, Cooktop, Washer, Electric Water Heater
- Laundry: Main Level, Laundry Room
Features
- Breakfast Area, Chair Railings, Formal/Separate Dining Room, Upgraded Countertops
- Flooring: Carpet
- Windows: Window Treatments
- Basement: Walk-Out Access,Partially Finished
- Number of fireplaces: 2
- Fireplace features: Wood Burning
Interior area
- Total structure area: 3,508
- Total interior livable area: 3,508 sqft
- Finished area above ground: 2,508
- Finished area below ground: 1,000
Property
Parking
- Total spaces: 2
- Parking features: Garage Faces Front, Garage Door Opener, Attached, Driveway
- Attached garage spaces: 2
- Has uncovered spaces: Yes
Accessibility
- Accessibility features: Other
Features
- Levels: Three
- Stories: 3
- Patio & porch: Deck, Screened, Screened Porch
- Pool features: None
- Has view: Yes
- View description: Trees/Woods
Lot
- Size: 0.86 Acres
- Features: Backs to Trees
Details
- Additional structures: Above Grade, Below Grade
- Parcel number: 0793 10 0041
- Zoning: R1
- Special conditions: Standard
Construction
Type & style
- Home type: SingleFamily
- Architectural style: Colonial
- Property subtype: Single Family Residence
Materials
- Brick Front, Vinyl Siding
- Foundation: Concrete Perimeter
Condition
- New construction: No
- Year built: 1976
Utilities & green energy
- Sewer: Public Sewer
- Water: Public
Community & neighborhood
Location
- Region: Burke
- Subdivision: Homewood
Other
Other facts
- Listing agreement: Exclusive Right To Sell
- Ownership: Fee Simple
Price history
| Date | Event | Price |
|---|---|---|
| 3/24/2025 | Sold | $985,000$281/sqft |
Source: | ||
| 3/1/2025 | Contingent | $985,000$281/sqft |
Source: | ||
| 2/20/2025 | Listed for sale | $985,000-0.4%$281/sqft |
Source: | ||
| 8/17/2024 | Listing removed | -- |
Source: | ||
| 7/22/2024 | Listed for sale | $989,000-1%$282/sqft |
Source: | ||
Public tax history
| Year | Property taxes | Tax assessment |
|---|---|---|
| 2025 | $9,088 | $943,390 +10.7% |
| 2024 | -- | $852,250 +7.8% |
| 2023 | -- | $790,300 +10.4% |
Find assessor info on the county website
Neighborhood: 22015
Nearby schools
GreatSchools rating
- 7/10Kings Park Elementary SchoolGrades: PK-3Distance: 1 mi
- 8/10Lake Braddock SecondaryGrades: 7-12Distance: 1.2 mi
- 6/10Kings Glen Elementary SchoolGrades: 4-6Distance: 1.1 mi
Schools provided by the listing agent
- Elementary: Kings Park
- Middle: Lake Braddock Secondary School
- High: Lake Braddock
- District: Fairfax County Public Schools
Source: Bright MLS. This data may not be complete. We recommend contacting the local school district to confirm school assignments for this home.
Get a cash offer in 3 minutes
Find out how much your home could sell for in as little as 3 minutes with a no-obligation cash offer.
Estimated market value
$983,800
Get a cash offer in 3 minutes
Find out how much your home could sell for in as little as 3 minutes with a no-obligation cash offer.
Estimated market value
$983,800


