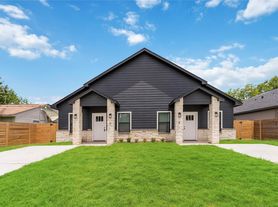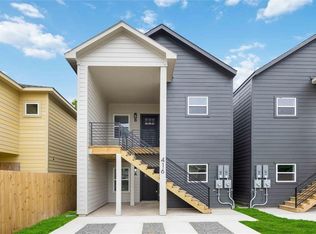Welcome to your brand-new home in the heart of Houston, just minutes from NRG Stadium, the Texas Medical Center, and the University of Houston. This 3-bedroom, 3.5-bath home features soaring 12-foot ceilings, 8-foot doors, and an open, light-filled floor plan designed for both style and comfort. Each spacious bedroom comes with its own private bath, plus a convenient half bath on the main level for guests. The sleek kitchen offers abundant cabinet space, a large island, and stainless-steel appliances perfect for everyday living and entertaining. Enjoy the oversized backyard ideal for relaxing or hosting, along with a large driveway and two-car garage equipped with myQ smart technology, including secure in-garage Amazon delivery. Nestled in a quiet cul-de-sac within the sought-after Medical Center South/East Downtown area, this home offers the perfect balance of modern living and unbeatable convenience.
Copyright notice - Data provided by HAR.com 2022 - All information provided should be independently verified.
Apartment for rent
$1,950/mo
5901 Crest Ct #B, Houston, TX 77033
3beds
1,800sqft
Price may not include required fees and charges.
Multifamily
Available now
-- Pets
Electric, ceiling fan
Electric dryer hookup laundry
2 Attached garage spaces parking
Natural gas
What's special
Oversized backyardStainless-steel appliancesTwo-car garageOpen light-filled floor planSpacious bedroomSleek kitchenLarge driveway
- 35 days
- on Zillow |
- -- |
- -- |
Travel times
Renting now? Get $1,000 closer to owning
Unlock a $400 renter bonus, plus up to a $600 savings match when you open a Foyer+ account.
Offers by Foyer; terms for both apply. Details on landing page.
Facts & features
Interior
Bedrooms & bathrooms
- Bedrooms: 3
- Bathrooms: 4
- Full bathrooms: 3
- 1/2 bathrooms: 1
Rooms
- Room types: Family Room
Heating
- Natural Gas
Cooling
- Electric, Ceiling Fan
Appliances
- Included: Dishwasher, Disposal, Microwave
- Laundry: Electric Dryer Hookup, Hookups, Washer Hookup
Features
- 2 Bedrooms Down, Ceiling Fan(s), High Ceilings, Primary Bed - 2nd Floor, Walk-In Closet(s)
Interior area
- Total interior livable area: 1,800 sqft
Property
Parking
- Total spaces: 2
- Parking features: Attached, Covered
- Has attached garage: Yes
- Details: Contact manager
Features
- Stories: 2
- Exterior features: 2 Bedrooms Down, Architecture Style: Contemporary/Modern, Attached, Cul-De-Sac, ENERGY STAR Qualified Appliances, Electric Dryer Hookup, Entry, Formal Dining, Formal Living, Guest Room, Guest Suite, Heating: Gas, High Ceilings, Insulated Doors, Insulated/Low-E windows, Living Area - 1st Floor, Lot Features: Cul-De-Sac, Primary Bed - 2nd Floor, Utility Room, Walk-In Closet(s), Washer Hookup
Construction
Type & style
- Home type: MultiFamily
- Property subtype: MultiFamily
Condition
- Year built: 2025
Community & HOA
Location
- Region: Houston
Financial & listing details
- Lease term: Long Term,12 Months,Short Term Lease,6 Months
Price history
| Date | Event | Price |
|---|---|---|
| 9/8/2025 | Price change | $1,950-15.2%$1/sqft |
Source: | ||
| 8/29/2025 | Listed for rent | $2,300$1/sqft |
Source: | ||

