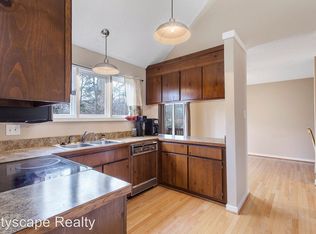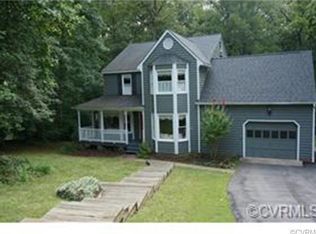Sold for $600,000 on 05/16/25
$600,000
5901 Harbourwood Pl, Midlothian, VA 23112
4beds
3,532sqft
Single Family Residence
Built in 1985
0.35 Acres Lot
$610,800 Zestimate®
$170/sqft
$3,276 Estimated rent
Home value
$610,800
$574,000 - $647,000
$3,276/mo
Zestimate® history
Loading...
Owner options
Explore your selling options
What's special
Welcome Home to Your Dream Oasis! Nestled in the Harbour Pointe subdivision, steps away from the shimmering Swift Creek Reservoir, this exquisite custom-built home at 5901 Harbourwood Place is a rare gem waiting for you! From the moment you step inside, you’ll be captivated by the elegant hardwood flooring that flows seamlessly throughout the main level and common areas upstairs. The heart of the home, the gourmet kitchen, boasts custom cherrywood cabinetry, stunning granite countertops, and a chic tile backsplash. Equipped with a stainless steel appliance package—including a wine fridge—this kitchen is a chef's delight, perfect for entertaining friends and family. Step into the inviting living room, anchored by a beautiful stone-surround gas fireplace, or slide open the doors to your expansive screened porch and sun-kissed open back porch, where outdoor living meets tranquility. Perfect for morning coffee or evening gatherings, this space truly blends indoor and outdoor elegance. The formal dining room features a picturesque window that frames the meticulously landscaped front yard, making every meal feel special. Retreat upstairs to your luxurious primary suite, complete with a generous walk-in closet and a spa-like en-suite bathroom featuring a double vanity, a sumptuous soaking tub, and a walk-in Roman shower. With three additional spacious bedrooms and 2.5 additional bathrooms, there’s plenty of room for family and guests. The home also includes an attached two-car garage, a tankless water heater for endless hot water, a whole home generator and a dual-zone central heat and air system for comfort year-round. The Harbour Pointe community is not just a neighborhood; it’s a lifestyle! Enjoy access to three community pools, walking trails, clubhouse and playgrounds—all just minutes from the shopping and dining options along 360. This home offers the perfect blend of comfort, luxury, and community. Check out the virtual tour; see the real thing in person and make this home yours today.
Zillow last checked: 8 hours ago
Listing updated: May 16, 2025 at 05:14pm
Listed by:
Daniel Harnsberger 804-380-1190,
EXP Realty LLC
Bought with:
Carolyn Kincaid, 0225253214
Joyner Fine Properties
Source: CVRMLS,MLS#: 2431800 Originating MLS: Central Virginia Regional MLS
Originating MLS: Central Virginia Regional MLS
Facts & features
Interior
Bedrooms & bathrooms
- Bedrooms: 4
- Bathrooms: 4
- Full bathrooms: 3
- 1/2 bathrooms: 1
Primary bedroom
- Level: First
- Dimensions: 16.6 x 14.7
Bedroom 2
- Level: Second
- Dimensions: 14.7 x 12.8
Bedroom 3
- Level: Second
- Dimensions: 14.7 x 13.11
Bedroom 4
- Level: Second
- Dimensions: 14.10 x 13.11
Additional room
- Description: Breakfast Nook
- Level: First
- Dimensions: 8.5 x 9.9
Additional room
- Description: Attic Space
- Level: Second
- Dimensions: 17.10 x 9.1
Additional room
- Description: Sitting Room
- Level: Second
- Dimensions: 6.1 x 6.1
Dining room
- Level: First
- Dimensions: 14.10 x 14.3
Family room
- Level: First
- Dimensions: 31.2 x 15.1
Foyer
- Level: First
- Dimensions: 6.1 x 12.3
Other
- Description: Tub & Shower
- Level: First
Other
- Description: Tub & Shower
- Level: Second
Half bath
- Level: First
Kitchen
- Level: First
- Dimensions: 22.11 x 12.7
Laundry
- Level: First
- Dimensions: 7.9 x 10.7
Office
- Level: First
- Dimensions: 14.7 x 14.3
Recreation
- Level: Second
- Dimensions: 22.2 x 25.0
Sitting room
- Description: Screened In Porch
- Level: First
- Dimensions: 25.0 x 11.5
Heating
- Electric, Heat Pump, Natural Gas, Zoned
Cooling
- Heat Pump, Zoned
Appliances
- Included: Dryer, Dishwasher, Disposal, Gas Water Heater, Tankless Water Heater
Features
- Flooring: Ceramic Tile, Laminate, Partially Carpeted, Wood
- Windows: Screens, Thermal Windows
- Basement: Crawl Space
- Attic: Pull Down Stairs,Walk-In
- Number of fireplaces: 1
- Fireplace features: Gas, Stone
Interior area
- Total interior livable area: 3,532 sqft
- Finished area above ground: 3,532
Property
Parking
- Total spaces: 2
- Parking features: Attached, Direct Access, Driveway, Garage, Garage Door Opener, Paved, Two Spaces
- Attached garage spaces: 2
- Has uncovered spaces: Yes
Features
- Levels: Two
- Stories: 2
- Patio & porch: Screened, Stoop, Deck, Porch
- Exterior features: Deck, Sprinkler/Irrigation, Porch, Paved Driveway
- Pool features: Pool, Community
- Fencing: None
- Has view: Yes
- View description: Water
- Has water view: Yes
- Water view: Water
Lot
- Size: 0.35 Acres
- Features: Wooded, Cul-De-Sac
Details
- Parcel number: 727675363100000
- Zoning description: R7
Construction
Type & style
- Home type: SingleFamily
- Architectural style: Contemporary,Two Story
- Property subtype: Single Family Residence
Materials
- Brick, Drywall, Frame, Vinyl Siding
- Roof: Shingle
Condition
- Resale
- New construction: No
- Year built: 1985
Utilities & green energy
- Sewer: Public Sewer
- Water: Public
Community & neighborhood
Community
- Community features: Common Grounds/Area, Clubhouse, Dock, Home Owners Association, Lake, Playground, Pond, Pool, Trails/Paths
Location
- Region: Midlothian
- Subdivision: Harbour Pointe
HOA & financial
HOA
- Has HOA: Yes
- HOA fee: $170 quarterly
- Amenities included: Management
- Services included: Association Management, Clubhouse, Common Areas, Recreation Facilities, Reserve Fund
Other
Other facts
- Ownership: Individuals
- Ownership type: Sole Proprietor
Price history
| Date | Event | Price |
|---|---|---|
| 5/16/2025 | Sold | $600,000-2.4%$170/sqft |
Source: | ||
| 4/4/2025 | Pending sale | $615,000$174/sqft |
Source: | ||
| 3/11/2025 | Price change | $615,000-1.6%$174/sqft |
Source: | ||
| 2/22/2025 | Listed for sale | $624,900$177/sqft |
Source: | ||
| 2/17/2025 | Pending sale | $624,900$177/sqft |
Source: | ||
Public tax history
| Year | Property taxes | Tax assessment |
|---|---|---|
| 2025 | $4,840 +17.2% | $543,800 +18.5% |
| 2024 | $4,129 +6.2% | $458,800 +7.3% |
| 2023 | $3,889 +5.9% | $427,400 +7% |
Find assessor info on the county website
Neighborhood: 23112
Nearby schools
GreatSchools rating
- 5/10Clover Hill Elementary SchoolGrades: PK-5Distance: 1 mi
- 5/10Swift Creek Middle SchoolGrades: 6-8Distance: 2 mi
- 6/10Clover Hill High SchoolGrades: 9-12Distance: 2.6 mi
Schools provided by the listing agent
- Elementary: Clover Hill
- Middle: Swift Creek
- High: Clover Hill
Source: CVRMLS. This data may not be complete. We recommend contacting the local school district to confirm school assignments for this home.
Get a cash offer in 3 minutes
Find out how much your home could sell for in as little as 3 minutes with a no-obligation cash offer.
Estimated market value
$610,800
Get a cash offer in 3 minutes
Find out how much your home could sell for in as little as 3 minutes with a no-obligation cash offer.
Estimated market value
$610,800

