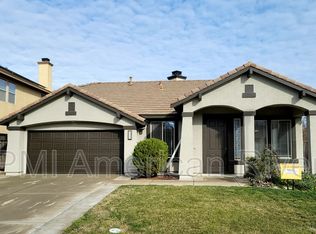This is a perfect 10!! JTS Portola plan measuring 3281 sq ft of luxury. Upgrades Galore! 5 bedroom, 4 bath, loft, and 1bd/1ba downstairs with a large spacious sized back yard. Gourmet Kitchen w/island, pantry & oak cabinets. The gourmet kitchen is equipped with granite countertops, stainless steel appliances, a large center island, a pantry, all connected to the living and dining area ideal for entertaining. Conveniently located in prime location with easy access to Highway 99 & Interstate 5 near top-rated Elk Grove Unified school districts. As well as parks, shopping centers, restaurants, entertainment etc are all conveniently located. Walking distance to Carroll Elementary School, Toby Johnson Middle School and Franklin High School. Don't miss your chance to own this impressive and move-in-ready dream home!
This property is off market, which means it's not currently listed for sale or rent on Zillow. This may be different from what's available on other websites or public sources.
