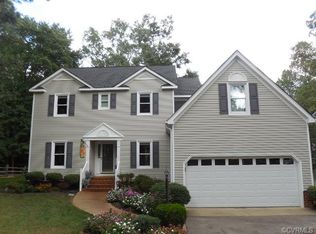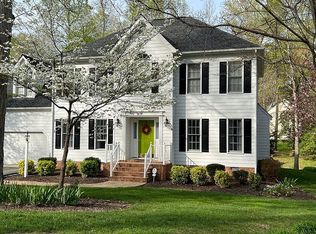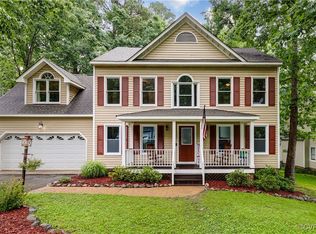Sellers have verbally accepted an offer waiting on Relocation company to sign the contract. Curious about what makes Woodlake so wonderful? Live like a local and find out for yourself ! You will love this beautiful 2-story transitional home, with an open kitchen-family room concept. This 4 bedroom, 2.5 bath home with a 2 car garage gives you loads of spacious elegance, hardwood floors and a beautiful kitchen. Cuddle up by the fireplace, read a good book and enjoy the tranquil atmosphere. Stroll or bike along miles of trails, and enjoy a picnic along the lake. Convenient to Chesterfield's most desirable schools, great shopping and beautiful parks. Spend time in Woodlake and you'll understand why it is one of the best places to live in Virginia! Seller include 1 year CHS warranty for $549 already in place for your peace of mind. Seller is offering $2000 floor allowance for kitchen floor or closing costs. Heat pump is new.
This property is off market, which means it's not currently listed for sale or rent on Zillow. This may be different from what's available on other websites or public sources.


