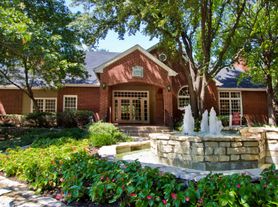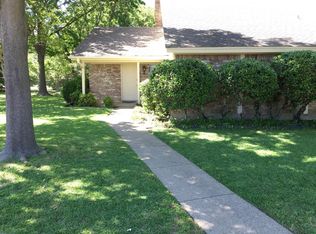Big Sur Style in the Heart of North Dallas. Recently renovated and inspired by the relaxed sophistication of California's coastal homes, this unique three-bedroom, two-and-a-half-bath single-story retreat is filled with natural light and timeless charm. Designed for both comfort and connection, nearly every room features large windows that draw in the outdoors and bathe the interiors in a soft, inviting glow. Inside, the home exudes warmth with rich hand-scraped wood floors, plantation shutters, and freshly painted walls that enhance the open ceilings and exposed wood beams seamlessly blending modern updates with traditional craftsman styling. The open-concept living area is anchored by a dramatic floor-to-ceiling brick fireplace, creating a striking focal point for gatherings. A mirrored accent wall and wet bar in the adjacent dining area add a touch of character and balance to the home's flow, ideal for entertaining or everyday living. Two of the three spacious bedrooms feature ensuite bathrooms and generous walk-in closets, offering privacy and comfort for family or guests. The primary suite is a true retreat, with terrace doors that open directly to one of three private patio spaces perfect for morning coffee or evening relaxation under the stars. Outdoor living is thoughtfully designed with multiple terraces accessible from the kitchen, living room, and primary bedroom, creating a natural extension of the home's living space. A two-car garage is complemented by an additional covered carport with an electric rolling gate, providing secure parking for up to four vehicles. A separate laundry room adds convenience and functionality. Blending coastal warmth with classic Dallas sensibility, this home offers a rare combination of craftsmanship, light, and lifestyle all in a prime North Dallas location.
No smoking in the property. Tenants must maintain renters' insurance during their lease term. Tenants are responsible for all utilities (cable, internet, electricity, gas, security, trash and water), lawn care, and pest control. Pets are considered on a case-by-case basis. Lease term is a minimum of 12 months. All applicants and occupants over the age of 18 must fill out a Texas Association of REALTORS Residential Lease Application and provide copies of valid identification along with proof of income to be considered. No incomplete applications will be considered. No application fee will be charged unless you receive provisional acceptance (pending credit and criminal background check).
House for rent
$2,990/mo
5901 Smoke Glass Trl, Dallas, TX 75252
3beds
1,627sqft
Price may not include required fees and charges.
Single family residence
Available now
Dogs OK
Central air
Hookups laundry
Attached garage parking
Heat pump, fireplace
What's special
Timeless charmPrivate patio spacesTwo-car garageFilled with natural lightSpacious bedroomsLarge windowsRich hand-scraped wood floors
- 1 day |
- -- |
- -- |
Travel times
Looking to buy when your lease ends?
Consider a first-time homebuyer savings account designed to grow your down payment with up to a 6% match & a competitive APY.
Facts & features
Interior
Bedrooms & bathrooms
- Bedrooms: 3
- Bathrooms: 3
- Full bathrooms: 3
Heating
- Heat Pump, Fireplace
Cooling
- Central Air
Appliances
- Included: Dishwasher, Microwave, Oven, Refrigerator, WD Hookup
- Laundry: Hookups
Features
- WD Hookup, Wet Bar
- Flooring: Hardwood, Tile
- Has fireplace: Yes
Interior area
- Total interior livable area: 1,627 sqft
Property
Parking
- Parking features: Attached, Covered
- Has attached garage: Yes
- Details: Contact manager
Features
- Patio & porch: Patio
- Exterior features: Backyard, Cable not included in rent, Electricity not included in rent, Garbage not included in rent, Gas not included in rent, High Ceilings, Internet not included in rent, No Utilities included in rent, Stainless Steel Appliances, Updated, Water not included in rent
Details
- Parcel number: R004201600901
Construction
Type & style
- Home type: SingleFamily
- Property subtype: Single Family Residence
Community & HOA
Location
- Region: Dallas
Financial & listing details
- Lease term: 1 Year
Price history
| Date | Event | Price |
|---|---|---|
| 11/6/2025 | Listed for rent | $2,990+57.8%$2/sqft |
Source: Zillow Rentals | ||
| 5/23/2025 | Sold | -- |
Source: NTREIS #20917362 | ||
| 5/14/2025 | Pending sale | $399,900$246/sqft |
Source: NTREIS #20917362 | ||
| 5/12/2025 | Contingent | $399,900$246/sqft |
Source: NTREIS #20917362 | ||
| 5/10/2025 | Listed for sale | $399,900$246/sqft |
Source: NTREIS #20917362 | ||

