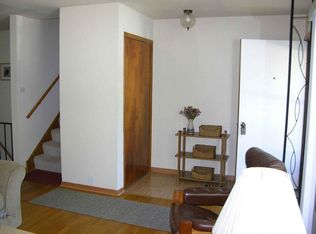Closed
$289,000
5901 Stuart Ln, Oak Forest, IL 60452
5beds
1,872sqft
Single Family Residence
Built in 1966
6,621.12 Square Feet Lot
$337,200 Zestimate®
$154/sqft
$3,127 Estimated rent
Home value
$337,200
$320,000 - $354,000
$3,127/mo
Zestimate® history
Loading...
Owner options
Explore your selling options
What's special
Step inside this spacious and well maintained 5-bedroom, 2 bath Raised-Ranch that offers a comfortable living space with several recent upgrades both inside and out. Upper level includes the living room, eat-in kitchen, 3 bedrooms and full bath, hardwood floors on main level and underneath carpet in 1st and 3rd bedrooms. Lower level includes a large family room/entertainment space and 2 generous size bedrooms, 2nd full bath, laundry and storage. The fenced in backyard is perfect for entertaining with a large double deck that was recently improved earlier this year, patio & shed. Just a few short blocks from El Morro Park. Recent improvements include, newer roof, newer siding, newer windows, new paint & trim work throughout the entire house (2023), new carpet in 1st & master bedroom (2023), deck upgrade (2023), upgraded electrical panel (2023).
Zillow last checked: 8 hours ago
Listing updated: February 16, 2024 at 09:36am
Listing courtesy of:
Kim Mayer 708-227-4686,
Jason Mitchell Real Estate IL
Bought with:
Lorena Maldonado
Compass
Source: MRED as distributed by MLS GRID,MLS#: 11942138
Facts & features
Interior
Bedrooms & bathrooms
- Bedrooms: 5
- Bathrooms: 2
- Full bathrooms: 2
Primary bedroom
- Features: Flooring (Carpet)
- Level: Main
- Area: 121 Square Feet
- Dimensions: 11X11
Bedroom 2
- Features: Flooring (Hardwood)
- Level: Main
- Area: 100 Square Feet
- Dimensions: 10X10
Bedroom 3
- Features: Flooring (Carpet)
- Level: Main
- Area: 99 Square Feet
- Dimensions: 9X11
Bedroom 4
- Features: Flooring (Vinyl)
- Level: Lower
- Area: 126 Square Feet
- Dimensions: 9X14
Bedroom 5
- Features: Flooring (Vinyl)
- Level: Lower
- Area: 200 Square Feet
- Dimensions: 10X20
Family room
- Features: Flooring (Vinyl)
- Level: Basement
- Area: 182 Square Feet
- Dimensions: 13X14
Kitchen
- Features: Kitchen (Eating Area-Table Space), Flooring (Vinyl)
- Level: Main
- Area: 168 Square Feet
- Dimensions: 12X14
Laundry
- Features: Flooring (Other)
- Area: 150 Square Feet
- Dimensions: 10X15
Living room
- Features: Flooring (Hardwood)
- Level: Main
- Area: 280 Square Feet
- Dimensions: 14X20
Heating
- Natural Gas
Cooling
- Central Air
Appliances
- Included: Range, Microwave, Dishwasher, Refrigerator
Features
- Flooring: Hardwood, Laminate
- Basement: None
Interior area
- Total structure area: 0
- Total interior livable area: 1,872 sqft
Property
Parking
- Total spaces: 1
- Parking features: Concrete, On Site, Garage Owned, Attached, Garage
- Attached garage spaces: 1
Accessibility
- Accessibility features: No Disability Access
Features
- Levels: Bi-Level
- Patio & porch: Deck
Lot
- Size: 6,621 sqft
- Dimensions: 112X60
Details
- Parcel number: 28174090230000
- Special conditions: None
Construction
Type & style
- Home type: SingleFamily
- Architectural style: Bi-Level
- Property subtype: Single Family Residence
Materials
- Vinyl Siding, Brick
- Roof: Asphalt
Condition
- New construction: No
- Year built: 1966
Utilities & green energy
- Sewer: Public Sewer
- Water: Lake Michigan, Public
Community & neighborhood
Location
- Region: Oak Forest
Other
Other facts
- Listing terms: FHA
- Ownership: Fee Simple
Price history
| Date | Event | Price |
|---|---|---|
| 2/16/2024 | Sold | $289,000-0.3%$154/sqft |
Source: | ||
| 1/6/2024 | Contingent | $289,900$155/sqft |
Source: | ||
| 12/27/2023 | Price change | $289,900-3.3%$155/sqft |
Source: | ||
| 12/9/2023 | Listed for sale | $299,900+25%$160/sqft |
Source: | ||
| 1/23/2023 | Sold | $239,900$128/sqft |
Source: | ||
Public tax history
| Year | Property taxes | Tax assessment |
|---|---|---|
| 2023 | $6,757 +10.7% | $22,000 +33.1% |
| 2022 | $6,106 +1.8% | $16,527 |
| 2021 | $5,996 +2% | $16,527 |
Find assessor info on the county website
Neighborhood: 60452
Nearby schools
GreatSchools rating
- 8/10Scarlet Oak Elementary SchoolGrades: 3-4Distance: 0.2 mi
- 4/10Arbor Park Middle SchoolGrades: 5-8Distance: 2.2 mi
- 8/10Oak Forest High SchoolGrades: 9-12Distance: 0.7 mi
Schools provided by the listing agent
- High: Oak Forest High School
- District: 145
Source: MRED as distributed by MLS GRID. This data may not be complete. We recommend contacting the local school district to confirm school assignments for this home.

Get pre-qualified for a loan
At Zillow Home Loans, we can pre-qualify you in as little as 5 minutes with no impact to your credit score.An equal housing lender. NMLS #10287.
Sell for more on Zillow
Get a free Zillow Showcase℠ listing and you could sell for .
$337,200
2% more+ $6,744
With Zillow Showcase(estimated)
$343,944
