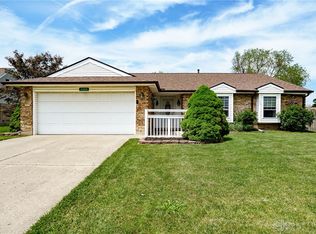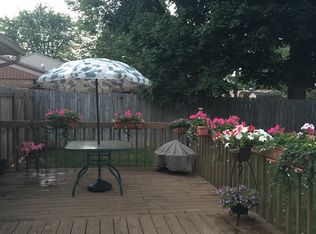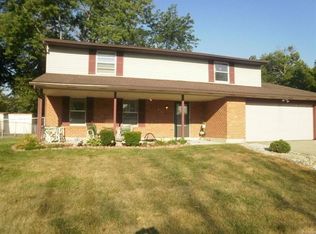Sold for $239,000 on 10/01/25
$239,000
5901 Timbergate Trl, Dayton, OH 45424
4beds
1,646sqft
Single Family Residence
Built in 1984
9,147.6 Square Feet Lot
$-- Zestimate®
$145/sqft
$1,756 Estimated rent
Home value
Not available
Estimated sales range
Not available
$1,756/mo
Zestimate® history
Loading...
Owner options
Explore your selling options
What's special
Welcome home to this 4-bedroom 2 bath home! Spacious living room with new flooring and freshly painted throughout. Large eat in kitchen with plenty of cabinet space and new range, dishwasher and microwave oven. Two bedrooms on the first floor and two updated bathrooms. Walkout rear patio with a two-car attached garage with extra storage. Located in Huber Heights with convenient access to local amenities. This property is a must see! Motivated Seller! Make an offer. Send offers via dotloop or email.
Zillow last checked: 8 hours ago
Listing updated: December 11, 2025 at 12:12pm
Listed by:
Joan Austin (937)470-7282,
1st National Realty
Bought with:
Timothy W Priddy, 0000444869
RE/MAX Victory + Affiliates
Source: DABR MLS,MLS#: 939370 Originating MLS: Dayton Area Board of REALTORS
Originating MLS: Dayton Area Board of REALTORS
Facts & features
Interior
Bedrooms & bathrooms
- Bedrooms: 4
- Bathrooms: 2
- Full bathrooms: 2
- Main level bathrooms: 1
Primary bedroom
- Level: Second
- Dimensions: 15 x 11
Bedroom
- Level: Main
- Dimensions: 11 x 11
Bedroom
- Level: Main
- Dimensions: 15 x 11
Bedroom
- Level: Second
- Dimensions: 16 x 13
Dining room
- Level: Main
- Dimensions: 10 x 10
Kitchen
- Level: Main
- Dimensions: 14 x 11
Living room
- Level: Main
- Dimensions: 20 x 15
Utility room
- Level: Main
- Dimensions: 8 x 8
Heating
- Forced Air
Cooling
- Central Air
Appliances
- Included: Dishwasher, Disposal, Microwave, Range
Features
- Windows: Insulated Windows, Vinyl
Interior area
- Total structure area: 1,646
- Total interior livable area: 1,646 sqft
Property
Parking
- Total spaces: 2
- Parking features: Attached, Garage, Two Car Garage, Storage
- Attached garage spaces: 2
Features
- Levels: One and One Half
- Patio & porch: Patio
- Exterior features: Patio
Lot
- Size: 9,147 sqft
- Dimensions: 9,148
Details
- Parcel number: P70005120039
- Zoning: Residential
- Zoning description: Residential
Construction
Type & style
- Home type: SingleFamily
- Property subtype: Single Family Residence
Materials
- Brick, Vinyl Siding
- Foundation: Slab
Condition
- Year built: 1984
Community & neighborhood
Location
- Region: Dayton
- Subdivision: Huber Homes
Other
Other facts
- Available date: 07/18/2025
- Listing terms: Conventional,FHA,VA Loan
Price history
| Date | Event | Price |
|---|---|---|
| 10/1/2025 | Sold | $239,000-4%$145/sqft |
Source: | ||
| 9/3/2025 | Pending sale | $249,000-2.4%$151/sqft |
Source: | ||
| 7/19/2025 | Listed for sale | $255,000-4.9%$155/sqft |
Source: | ||
| 7/15/2025 | Listing removed | $268,000$163/sqft |
Source: | ||
| 7/14/2025 | Price change | $268,000-0.4%$163/sqft |
Source: | ||
Public tax history
| Year | Property taxes | Tax assessment |
|---|---|---|
| 2024 | $4,297 +3.5% | $79,470 |
| 2023 | $4,152 +10.9% | $79,470 +42% |
| 2022 | $3,744 -0.3% | $55,970 |
Find assessor info on the county website
Neighborhood: 45424
Nearby schools
GreatSchools rating
- 6/10Charles Huber Elementary SchoolGrades: K-6Distance: 2.1 mi
- 2/10Weisenborn Middle SchoolGrades: 7-8Distance: 2.7 mi
- 4/10Wayne High SchoolGrades: 9-12Distance: 2.4 mi
Schools provided by the listing agent
- District: Huber Heights
Source: DABR MLS. This data may not be complete. We recommend contacting the local school district to confirm school assignments for this home.

Get pre-qualified for a loan
At Zillow Home Loans, we can pre-qualify you in as little as 5 minutes with no impact to your credit score.An equal housing lender. NMLS #10287.


