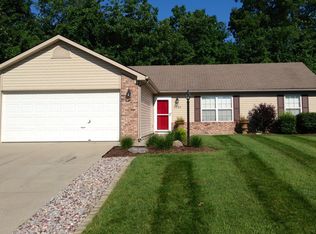This 4 bedroom 5 bath home is move in ready. Home is very spacious with finished basement. . Updated kitchen with granite countertops. New vinyl plank flooring installed on main level. All mechanicals replaced in 2021. Home has a 2 car attached and a 2 car 36’x 40’ detached garage. Detached garage is the perfect man cave as it is fully insulated with heat and air conditioning. The fully fenced back yard is your private oasis with a 16’ x 40’ fiberglass beach entry inground pool installed Spring 2021. Pool has electric heater and automatic cover. Home also had new roof installed fall 2021. Realtors welcome if your client pays your commission.
This property is off market, which means it's not currently listed for sale or rent on Zillow. This may be different from what's available on other websites or public sources.
