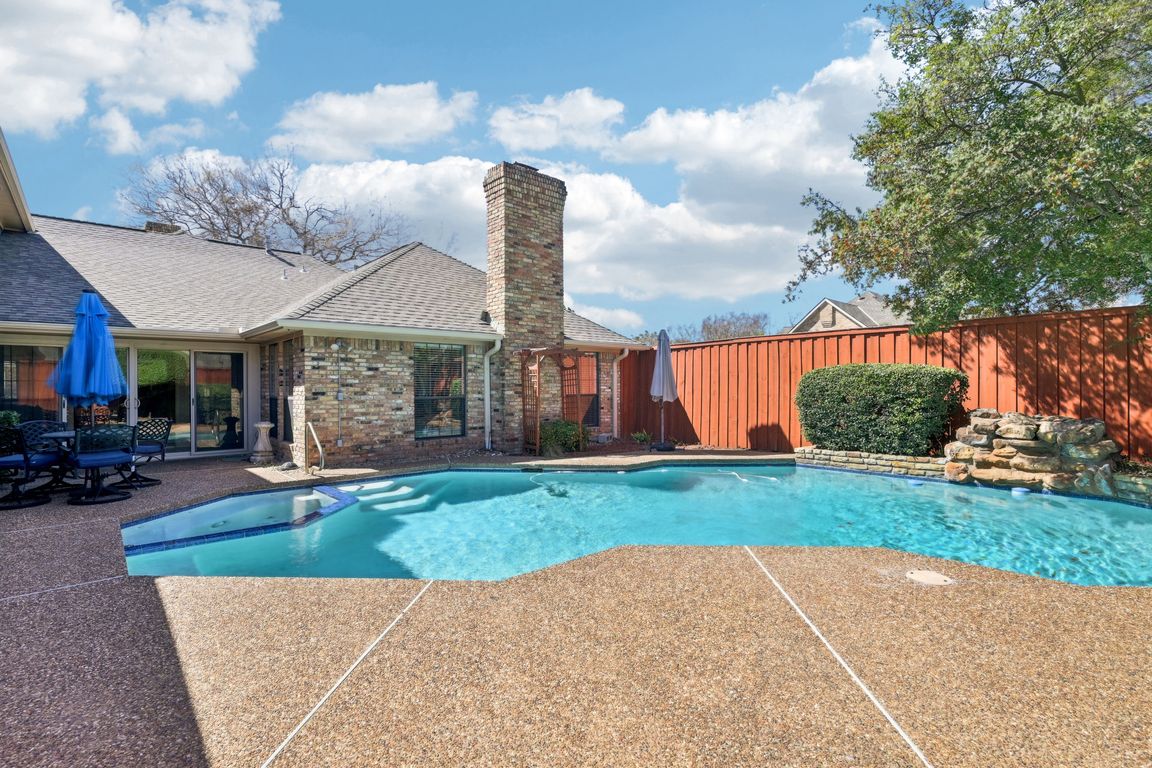
Under contractPrice cut: $20K (7/23)
$775,000
4beds
3,463sqft
5901 Windmier Ct, Dallas, TX 75252
4beds
3,463sqft
Single family residence
Built in 1983
10,018 sqft
2 Attached garage spaces
$224 price/sqft
What's special
Cozy fireplaceNewer appliancesSpacious light-filled homeBeautiful wood floorsCorner-lot retreatVersatile spacesRemodeled downstairs guest bath
Welcome to your grand corner-lot retreat in Briar Ridge Estates. This spacious, light-filled home blends timeless charm with modern updates, offering the ideal setup for today’s transitional style living. Vaulted ceilings, beautiful wood floors, and an elegant staircase greet you upon entry, while double-height windows with plantation shutters bring in natural ...
- 60 days
- on Zillow |
- 922 |
- 57 |
Likely to sell faster than
Source: NTREIS,MLS#: 20971202
Travel times
Kitchen
Living Room
Primary Bedroom
Zillow last checked: 7 hours ago
Listing updated: August 07, 2025 at 06:50am
Listed by:
Abigail Davis 0678565 214-907-5618,
Compass RE Texas, LLC. 214-814-8100
Source: NTREIS,MLS#: 20971202
Facts & features
Interior
Bedrooms & bathrooms
- Bedrooms: 4
- Bathrooms: 3
- Full bathrooms: 3
Primary bedroom
- Features: Fireplace, Sitting Area in Primary
- Level: First
- Dimensions: 23 x 16
Bedroom
- Level: Second
- Dimensions: 10 x 12
Bedroom
- Level: Second
- Dimensions: 10 x 14
Bedroom
- Level: Second
- Dimensions: 11 x 9
Primary bathroom
- Features: Dual Sinks, En Suite Bathroom, Garden Tub/Roman Tub, Stone Counters, Separate Shower
- Level: First
- Dimensions: 19 x 12
Dining room
- Features: Built-in Features
- Level: First
- Dimensions: 11 x 12
Family room
- Features: Ceiling Fan(s)
- Level: Second
- Dimensions: 11 x 14
Other
- Level: First
- Dimensions: 6 x 7
Other
- Features: Dual Sinks, Double Vanity, En Suite Bathroom, Hollywood Bath
- Level: Second
- Dimensions: 5 x 16
Kitchen
- Features: Built-in Features, Dual Sinks, Eat-in Kitchen, Granite Counters, Kitchen Island, Pantry
- Level: First
- Dimensions: 15 x 13
Living room
- Features: Built-in Features, Ceiling Fan(s), Fireplace
- Level: First
- Dimensions: 18 x 20
Office
- Features: Built-in Features
- Level: First
- Dimensions: 14 x 10
Heating
- Central
Cooling
- Central Air
Appliances
- Included: Double Oven, Dishwasher, Electric Cooktop, Disposal, Microwave, Wine Cooler
Features
- Wet Bar, Chandelier, Decorative/Designer Lighting Fixtures, Double Vanity, Eat-in Kitchen, Granite Counters, High Speed Internet, Kitchen Island, Pantry, Paneling/Wainscoting, Cable TV, Vaulted Ceiling(s), Walk-In Closet(s)
- Flooring: Carpet, Tile, Wood
- Has basement: No
- Number of fireplaces: 2
- Fireplace features: Gas, Gas Log, Gas Starter, Living Room, Primary Bedroom
Interior area
- Total interior livable area: 3,463 sqft
Video & virtual tour
Property
Parking
- Total spaces: 2
- Parking features: Alley Access
- Attached garage spaces: 2
Features
- Levels: Two
- Stories: 2
- Pool features: Diving Board, Gunite, In Ground, Pool, Water Feature
- Fencing: Back Yard,Wood
Lot
- Size: 10,018.8 Square Feet
- Features: Interior Lot, Landscaped
Details
- Parcel number: R062500905701
Construction
Type & style
- Home type: SingleFamily
- Architectural style: Traditional,Detached
- Property subtype: Single Family Residence
Materials
- Brick
- Foundation: Slab
- Roof: Composition
Condition
- Year built: 1983
Utilities & green energy
- Sewer: Public Sewer
- Water: Public
- Utilities for property: Sewer Available, Water Available, Cable Available
Community & HOA
Community
- Subdivision: Briar Ridge Estates
HOA
- Has HOA: No
Location
- Region: Dallas
Financial & listing details
- Price per square foot: $224/sqft
- Tax assessed value: $793,169
- Annual tax amount: $14,932
- Date on market: 6/16/2025