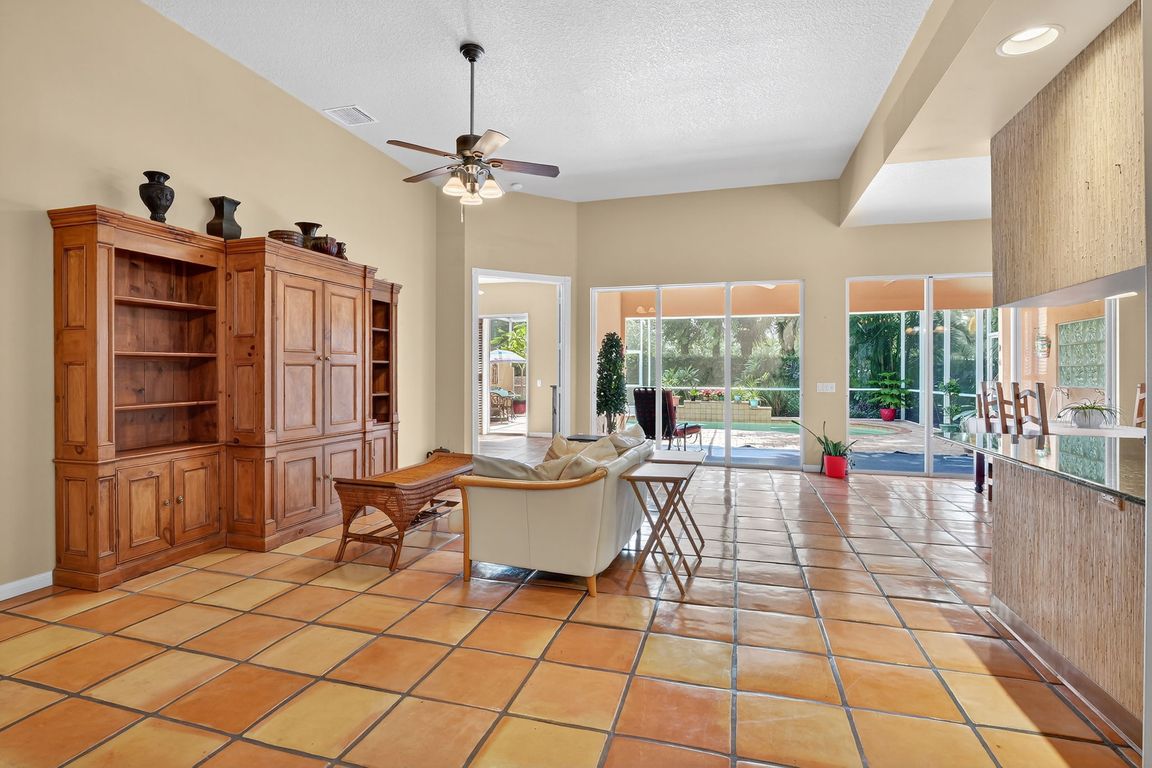
For salePrice cut: $25K (10/10)
$725,000
3beds
1,983sqft
5902 Bermuda LN, NAPLES, FL 34119
3beds
1,983sqft
Single family residence
Built in 1998
6,098 sqft
2 Attached garage spaces
$366 price/sqft
$6,504 annually HOA fee
What's special
Paver pool deckGranite sinksPaver tile on lanaiLots of glass windowsHis and hers bathroomsWood cabinetry
STUNNING OAKMONT "CROWN JEWEL" OF ISLAND WALK! REMODELED ($150,000+/-) PARTIALLY FURNISHED 3 BEDROOM, DEN, 3 BATH, 2 CAR GARAGE, POOL HOME WITH COMPLETE (PAID) SOLAR SYSTEM FOR EXTREME ENERGY SAVINGS ($THOUSANDS IN SAVING YEARLY). SHOWS LIKE A DESIGNERS SHOWCASE HOME. BEAUTIFUL CUSTOM MEXICAN "TERRA-COT TA" TILE FLOORS THROUGHOUT MAIN LIVING AREAS ...
- 135 days |
- 231 |
- 3 |
Source: SWFLMLS,MLS#: 225051062 Originating MLS: Naples
Originating MLS: Naples
Travel times
Living Room
Kitchen
Dining Room
Zillow last checked: 8 hours ago
Listing updated: October 10, 2025 at 10:16am
Listed by:
Steve Bacardi, LLC 239-272-2387,
Coldwell Banker Realty,
Mily Cancio 239-465-2126,
Coldwell Banker Realty
Source: SWFLMLS,MLS#: 225051062 Originating MLS: Naples
Originating MLS: Naples
Facts & features
Interior
Bedrooms & bathrooms
- Bedrooms: 3
- Bathrooms: 3
- Full bathrooms: 2
- 1/2 bathrooms: 1
Rooms
- Room types: Den - Study, Glass Porch, Guest Bath, Guest Room, Screened Lanai/Porch, 3 Bedrooms Plus Den
Bedroom
- Features: First Floor Bedroom, Master BR Ground, Split Bedrooms
Dining room
- Features: Breakfast Bar, Dining - Living
Kitchen
- Features: Pantry
Heating
- Central
Cooling
- Ceiling Fan(s), Central Air
Appliances
- Included: Dishwasher, Microwave, Range, Refrigerator/Freezer, Refrigerator/Icemaker
- Laundry: Washer/Dryer Hookup, Inside, Laundry Tub
Features
- Built-In Cabinets, Custom Mirrors, French Doors, Laundry Tub, Pantry, Pull Down Stairs, Smoke Detectors, Volume Ceiling, Walk-In Closet(s), Window Coverings, Den - Study, Glass Porch, Guest Bath, Guest Room, Laundry in Residence, Screened Lanai/Porch
- Flooring: Tile, Wood
- Doors: French Doors
- Windows: Window Coverings, Shutters - Manual
- Has fireplace: No
Interior area
- Total structure area: 2,362
- Total interior livable area: 1,983 sqft
Video & virtual tour
Property
Parking
- Total spaces: 2
- Parking features: Attached
- Attached garage spaces: 2
Accessibility
- Accessibility features: Accessible Full Bath
Features
- Stories: 1
- Patio & porch: Glass Porch, Screened Lanai/Porch
- Has private pool: Yes
- Pool features: Community, In Ground, Concrete, Custom Upgrades, Screen Enclosure
- Has view: Yes
- View description: Landscaped Area, Pool/Club
- Waterfront features: None
Lot
- Size: 6,098.4 Square Feet
- Features: Corner Lot
Details
- Additional structures: Tennis Court(s)
- Parcel number: 52250001506
Construction
Type & style
- Home type: SingleFamily
- Architectural style: Ranch,Contemporary
- Property subtype: Single Family Residence
Materials
- Concrete, Stucco
- Foundation: Poured Concrete
- Roof: Tile
Condition
- New construction: No
- Year built: 1998
Utilities & green energy
- Water: Central
Community & HOA
Community
- Features: Clubhouse, Pool, Fitness Center, Putting Green, Restaurant, Sidewalks, Street Lights, Tennis Court(s), Gated
- Security: Security System, Smoke Detector(s), Gated Community
- Subdivision: ISLAND WALK
HOA
- Has HOA: Yes
- Amenities included: Beauty Salon, Bike And Jog Path, Bocce Court, Clubhouse, Pool, Community Room, Fitness Center, Putting Green, Restaurant, See Remarks, Sidewalk, Streetlight, Tennis Court(s), Underground Utility, Car Wash Area
- HOA fee: $6,504 annually
Location
- Region: Naples
Financial & listing details
- Price per square foot: $366/sqft
- Tax assessed value: $537,971
- Annual tax amount: $3,401
- Date on market: 7/14/2025
- Lease term: Buyer Finance/Cash