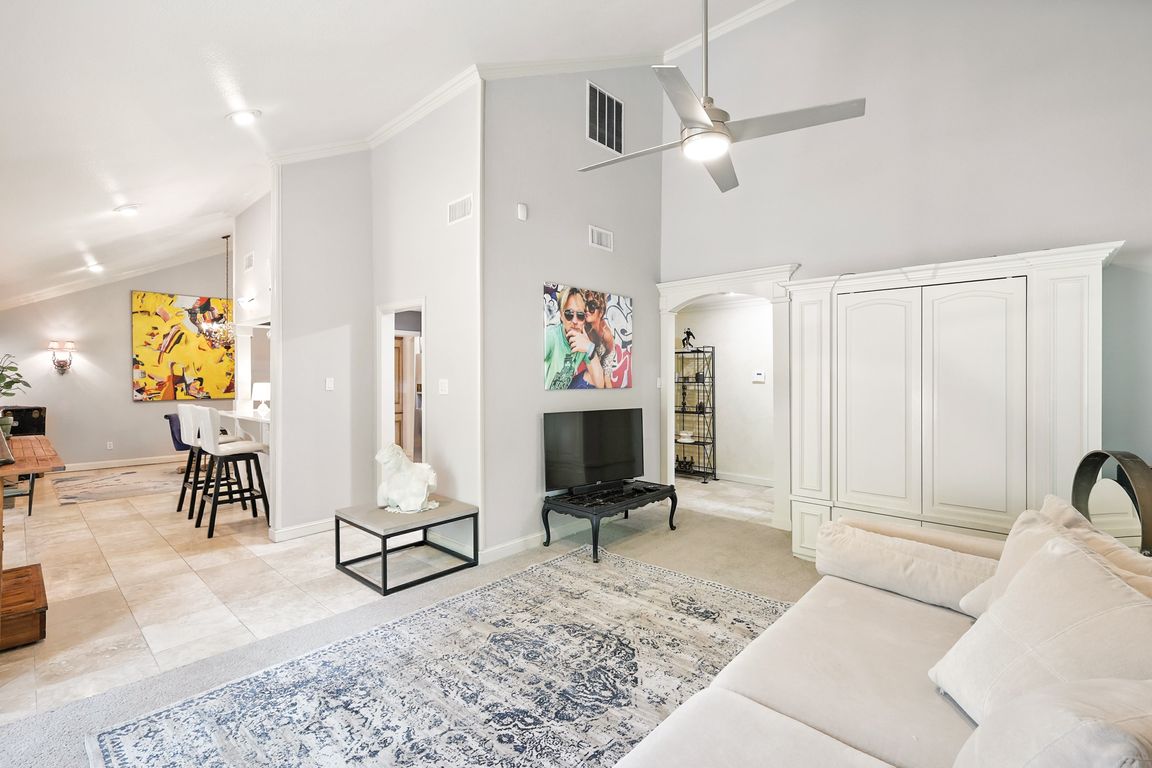
For sale
$329,900
4beds
2,358sqft
5902 Chimney Wood Cir, Fort Worth, TX 76112
4beds
2,358sqft
Townhouse
Built in 1974
4,839 sqft
2 Attached garage spaces
$140 price/sqft
$150 monthly HOA fee
What's special
Wood burning brick fireplaceBuiltin barTravertine floorsUpdated townhomeSplit level floorplanQuartz countertopsOversized back patio
Welcome Home to 5902 Chimney Wood Circle. Nestled back into the Wooded Neighborhood Green Space, you will find this unique property. Whether you are looking for a lock-and-leave lifestyle or a private, cozy setting with a fabulous Backyard, maintained by the HOA, this property is for you! This updated townhome is ...
- 44 days
- on Zillow |
- 994 |
- 61 |
Source: NTREIS,MLS#: 20972348
Travel times
Living Room
Kitchen
Primary Bedroom
Zillow last checked: 7 hours ago
Listing updated: June 27, 2025 at 08:10pm
Listed by:
Nina Boyd 0648302 972-754-3169,
Ebby Halliday, REALTORS 817-481-5882,
Kelly Marcontell 0549218 972-743-9171,
Ebby Halliday, REALTORS
Source: NTREIS,MLS#: 20972348
Facts & features
Interior
Bedrooms & bathrooms
- Bedrooms: 4
- Bathrooms: 3
- Full bathrooms: 2
- 1/2 bathrooms: 1
Primary bedroom
- Features: Built-in Features, Ceiling Fan(s), En Suite Bathroom, Separate Shower, Walk-In Closet(s)
- Level: Second
- Dimensions: 17 x 15
Bedroom
- Features: Ceiling Fan(s), Walk-In Closet(s)
- Level: First
- Dimensions: 15 x 11
Bedroom
- Features: Built-in Features, Ceiling Fan(s), En Suite Bathroom, Walk-In Closet(s)
- Level: Third
- Dimensions: 13 x 13
Bedroom
- Features: Ceiling Fan(s), En Suite Bathroom, Walk-In Closet(s)
- Level: Third
- Dimensions: 13 x 11
Dining room
- Level: First
- Dimensions: 17 x 13
Kitchen
- Features: Breakfast Bar, Built-in Features, Granite Counters, Pantry
- Level: First
- Dimensions: 14 x 11
Living room
- Features: Built-in Features, Ceiling Fan(s)
- Level: First
- Dimensions: 17 x 12
Heating
- Central, Electric, Zoned
Cooling
- Central Air, Ceiling Fan(s), Electric, Zoned
Appliances
- Included: Dishwasher, Electric Cooktop, Disposal, Trash Compactor
- Laundry: Electric Dryer Hookup, In Hall
Features
- Central Vacuum, Cable TV
- Flooring: Carpet, Ceramic Tile, Travertine
- Windows: Shutters, Window Coverings
- Has basement: No
- Number of fireplaces: 1
- Fireplace features: Dining Room, Masonry, Wood Burning
Interior area
- Total interior livable area: 2,358 sqft
Video & virtual tour
Property
Parking
- Total spaces: 2
- Parking features: Door-Multi, Garage Faces Front, Garage, Garage Door Opener
- Attached garage spaces: 2
Features
- Levels: Three Or More,Multi/Split
- Stories: 3
- Patio & porch: Covered
- Exterior features: Rain Gutters
- Pool features: None, Community
Lot
- Size: 4,839.52 Square Feet
- Features: Interior Lot, Landscaped, Many Trees, Sprinkler System
Details
- Parcel number: 01692763
- Special conditions: Standard
Construction
Type & style
- Home type: Townhouse
- Architectural style: Split Level,Traditional
- Property subtype: Townhouse
- Attached to another structure: Yes
Materials
- Brick
- Foundation: Slab
- Roof: Other
Condition
- Year built: 1974
Utilities & green energy
- Sewer: Public Sewer
- Water: Public
- Utilities for property: Sewer Available, Water Available, Cable Available
Green energy
- Energy efficient items: Doors, Thermostat, Water Heater, Windows
Community & HOA
Community
- Features: Clubhouse, Pool, Tennis Court(s), Curbs
- Security: Security System
- Subdivision: Meadowbrook Hills Chimney Wood
HOA
- Has HOA: Yes
- Amenities included: Maintenance Front Yard
- Services included: Association Management, Maintenance Grounds
- HOA fee: $150 monthly
- HOA name: Chimney Wood Homeowners Association
- HOA phone: 817-233-5754
Location
- Region: Fort Worth
Financial & listing details
- Price per square foot: $140/sqft
- Tax assessed value: $270,000
- Annual tax amount: $5,294
- Date on market: 6/27/2025